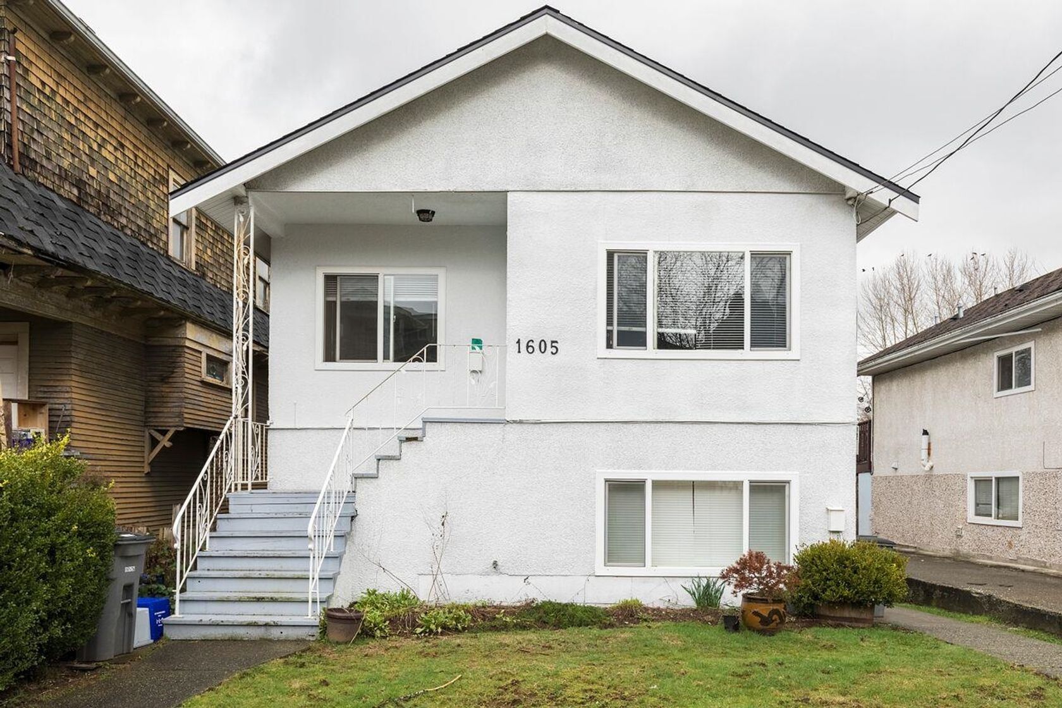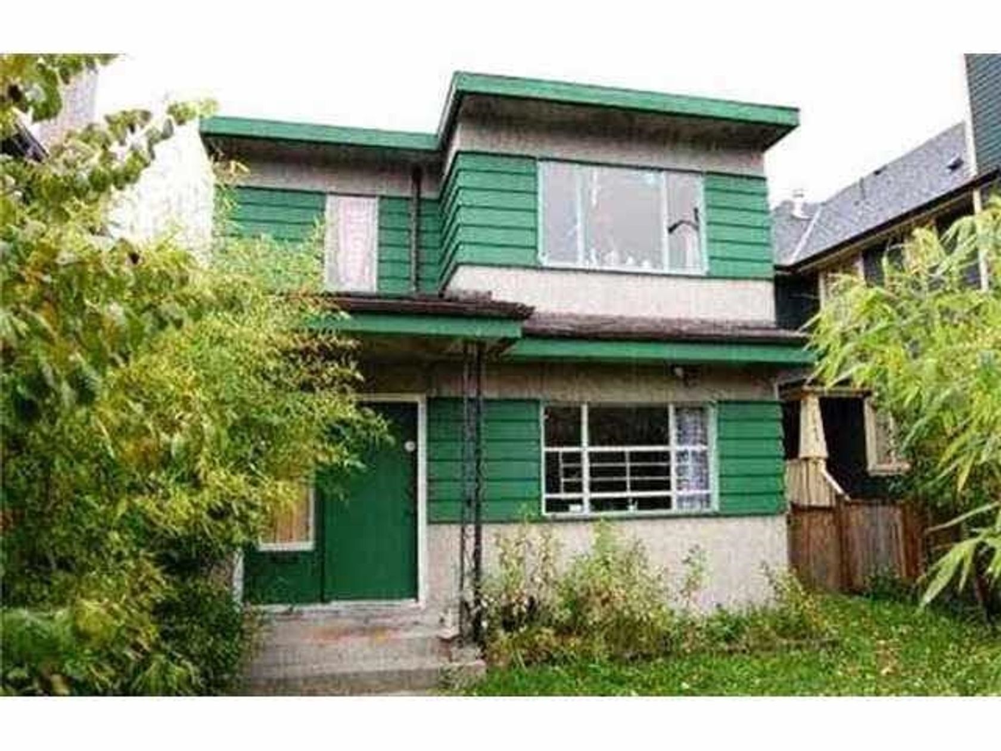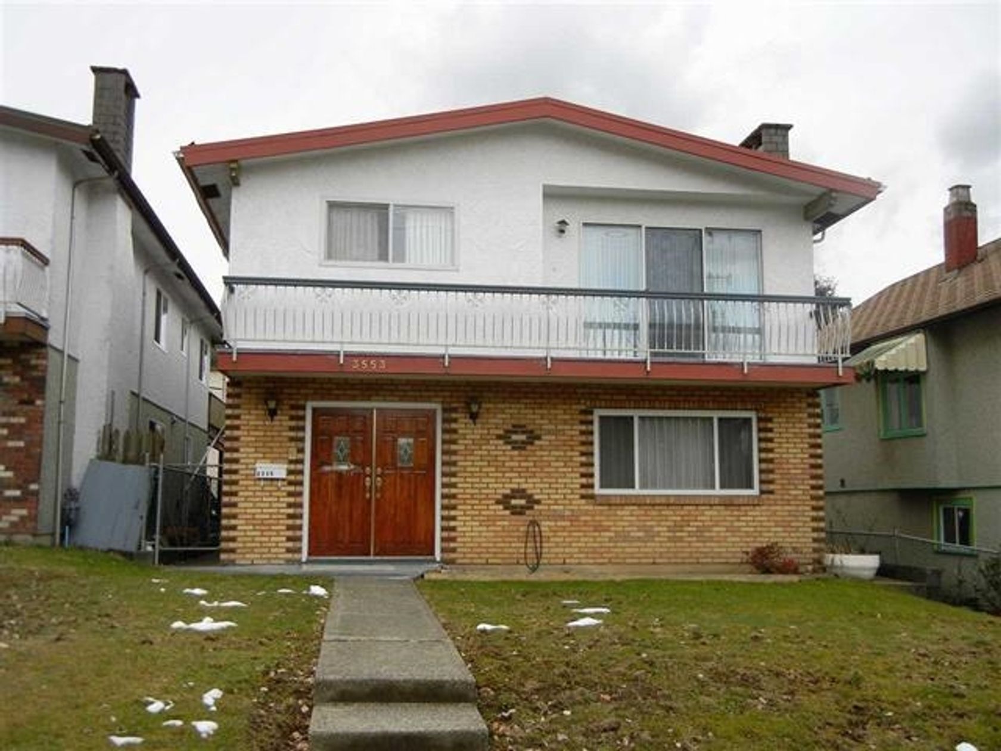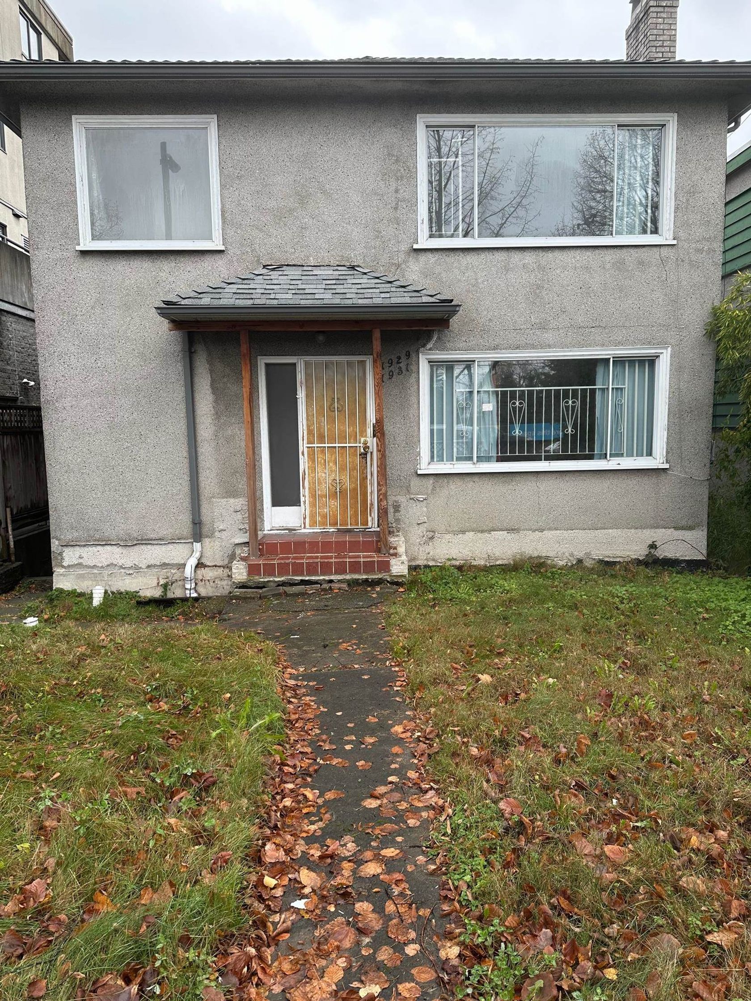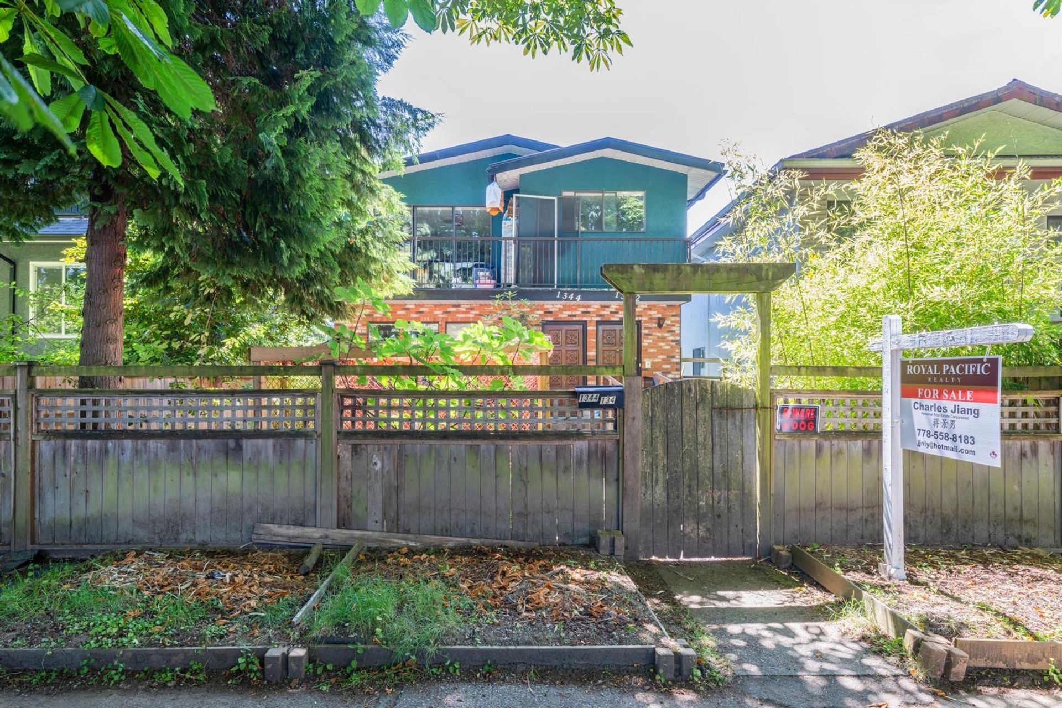6 Bedrooms
3 Bathrooms
Garage Double, Lane Access (2) Parking
Garage Double, Lane Access (2)
2,822 sqft
$1,998,000
About this House in Grandview Woodland
4-storeys & 3 suites, each w/ its own in-suite laundry. Main level suite: 849 sqft; open concept living room/dining rm; eat-in kitchen w/ access to the rear deck; bed w/ F/P; updated 3-piece bath w/ glass shower enclosure, exposed brick, & designer tile. Top 2 levels offer a 3-bed/1-bath suite w/ 1,108 sqft & H/W floors. Primary bed w/ French doors to a large private balcony. (Wall separating the 2nd & 3rd beds has been removed, but could easily be re-installed.) Top level in…cludes kitchen w/ gas range & living room w/ skylight & wood-burning F/P. Lower level: 865 sqft, w/ 2-beds, 1-bath, gas range, & French doors to rear yard. Detached double garage w/ vaulted ceiling, skylight, & loft. Prime location close to Commercial Dr. OPEN HOUSE: THUR. NOV. 6 @ 12-1pm & SAT. NOV. 8 @ 1-3pm
Listed by Macdonald Realty.
4-storeys & 3 suites, each w/ its own in-suite laundry. Main level suite: 849 sqft; open concept living room/dining rm; eat-in kitchen w/ access to the rear deck; bed w/ F/P; updated 3-piece bath w/ glass shower enclosure, exposed brick, & designer tile. Top 2 levels offer a 3-bed/1-bath suite w/ 1,108 sqft & H/W floors. Primary bed w/ French doors to a large private balcony. (Wall separating the 2nd & 3rd beds has been removed, but could easily be re-installed.) Top level includes kitchen w/ gas range & living room w/ skylight & wood-burning F/P. Lower level: 865 sqft, w/ 2-beds, 1-bath, gas range, & French doors to rear yard. Detached double garage w/ vaulted ceiling, skylight, & loft. Prime location close to Commercial Dr. OPEN HOUSE: THUR. NOV. 6 @ 12-1pm & SAT. NOV. 8 @ 1-3pm
Listed by Macdonald Realty.
 Brought to you by your friendly REALTORS® through the MLS® System, courtesy of Jeff Fitzpatrick for your convenience.
Brought to you by your friendly REALTORS® through the MLS® System, courtesy of Jeff Fitzpatrick for your convenience.
Disclaimer: This representation is based in whole or in part on data generated by the Chilliwack & District Real Estate Board, Fraser Valley Real Estate Board or Real Estate Board of Greater Vancouver which assumes no responsibility for its accuracy.
More Details
- MLS®: R3063945
- Bedrooms: 6
- Bathrooms: 3
- Type: House
- Square Feet: 2,822 sqft
- Lot Size: 4,026 sqft
- Frontage: 33.00 ft
- Full Baths: 3
- Half Baths: 0
- Taxes: $9970.02
- Parking: Garage Double, Lane Access (2)
- Basement: Full, Exterior Entry
- Storeys: 3 storeys
- Year Built: 1910
Contact us today to view any of these properties
604-612-6120More About Grandview Woodland, Vancouver East
lattitude: 49.261568664
longitude: -123.074549458
V5N 1X4
Browse Listing Gallery
Similar Listings
Official School Catchment Maps
Vancouver School District (West & East)
1580 West Broadway
Vancouver, BC V6J 5K8
Phone: 604.713.5000
www.vsb.bc.ca
74 Elementary Schools
17 Elementary Annexes
18 Secondary Schools
Downloads:
Vancouver School Catchment Map
French Immersion Map
North Vancouver School Board
721 Chesterfield Avenue
North Vancouver, BC V7M 2M5
Phone: 604.903.3444
www.nvsd44.bc.ca
25 Elementary Schools
7 Secondary Schools
Downloads:
North Vancouver School Catchment Map
West Vancouver School District
1075 21st Street
West Vancouver, BC V7V 4A9
Phone: 604.981.1000
www.sd45.bc.ca
14 Elementary Schools
3 Secondary Schools
Click here for School locator
Downloads:
West Vancouver Catchment Map









































