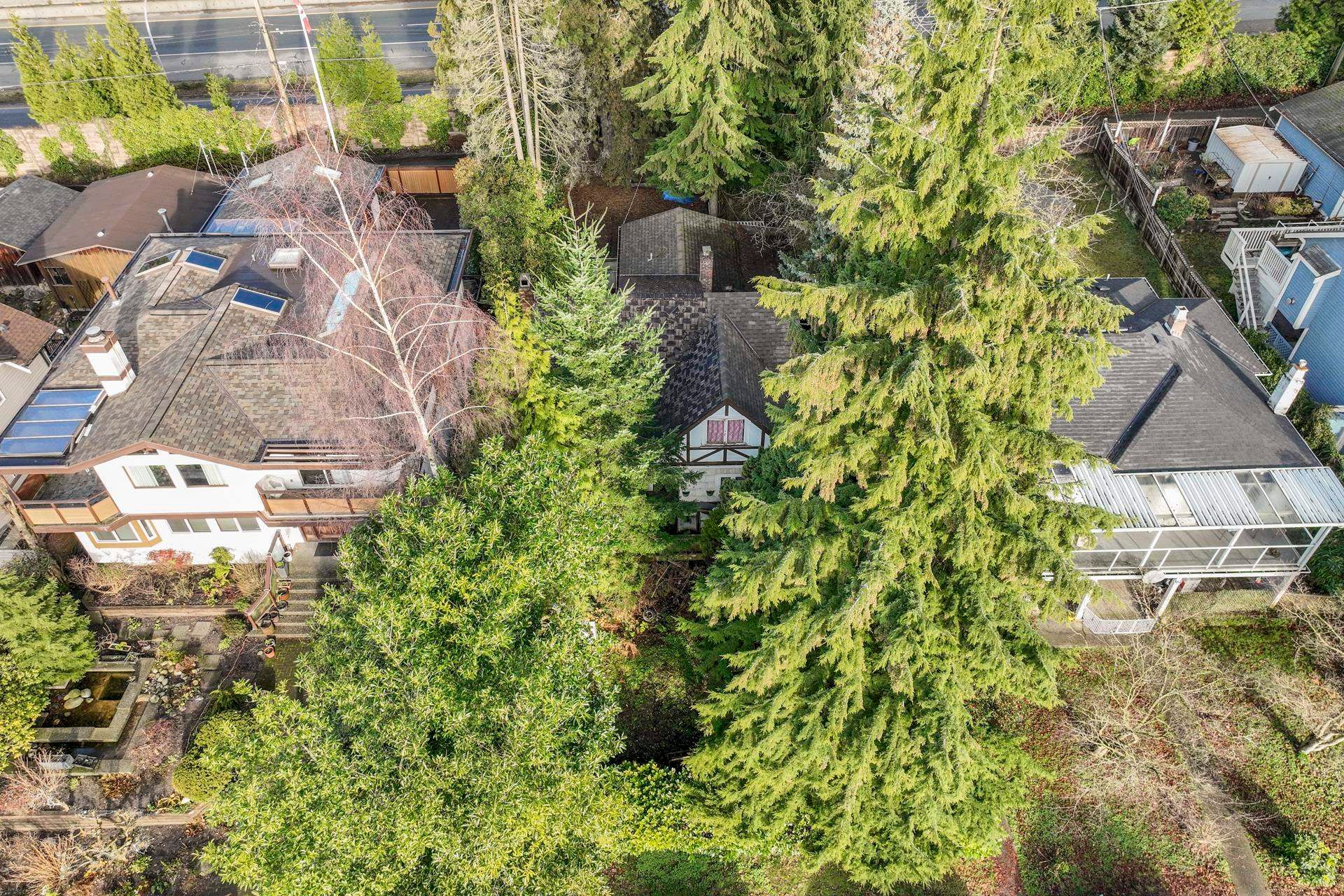6 Bedrooms
4 Bathrooms
Garage Double, Rear Access (2) Parking
Garage Double, Rear Access (2)
2,745 sqft
$1,875,000
About this House in Central Lonsdale
Immaculate and beautifully maintained, this bright and airy home showcases thoughtful updates including newer thermal-pane windows, a cozy gas fireplace, and laminate flooring throughout. The open-concept living and dining areas flow into a spacious kitchen with a skylight, filling the space with natural light, and leading to a sunny south-facing 150 sq. ft. covered deck above a two-car garage. Upstairs offers 3 bedrooms and 2 full baths, while the lower level includes 3 addi…tional bedrooms, 2 baths, a second kitchen, and family room perfect for extended family or inlaw suite. Centrally located near shopping, recreation, hospital, transit, and Highway 1, this home combines comfort, convenience, and exceptional value for the discerning buyer. Move quickly before it's gone.
Listed by Team 3000 Realty Ltd./Oakwyn Realty Ltd..
Immaculate and beautifully maintained, this bright and airy home showcases thoughtful updates including newer thermal-pane windows, a cozy gas fireplace, and laminate flooring throughout. The open-concept living and dining areas flow into a spacious kitchen with a skylight, filling the space with natural light, and leading to a sunny south-facing 150 sq. ft. covered deck above a two-car garage. Upstairs offers 3 bedrooms and 2 full baths, while the lower level includes 3 additional bedrooms, 2 baths, a second kitchen, and family room perfect for extended family or inlaw suite. Centrally located near shopping, recreation, hospital, transit, and Highway 1, this home combines comfort, convenience, and exceptional value for the discerning buyer. Move quickly before it's gone.
Listed by Team 3000 Realty Ltd./Oakwyn Realty Ltd..
 Brought to you by your friendly REALTORS® through the MLS® System, courtesy of Jeff Fitzpatrick for your convenience.
Brought to you by your friendly REALTORS® through the MLS® System, courtesy of Jeff Fitzpatrick for your convenience.
Disclaimer: This representation is based in whole or in part on data generated by the Chilliwack & District Real Estate Board, Fraser Valley Real Estate Board or Real Estate Board of Greater Vancouver which assumes no responsibility for its accuracy.
More Details
- MLS®: R3062551
- Bedrooms: 6
- Bathrooms: 4
- Type: House
- Square Feet: 2,745 sqft
- Lot Size: 4,455 sqft
- Frontage: 33.00 ft
- Full Baths: 4
- Half Baths: 0
- Taxes: $6000.56
- Parking: Garage Double, Rear Access (2)
- Basement: Finished
- Storeys: 2 storeys
- Year Built: 1982
Contact us today to view any of these properties
604-612-6120More About Central Lonsdale, North Vancouver
lattitude: 49.3289474
longitude: -123.0657147
V7L 3M5
Browse Listing Gallery
Similar Listings
Official School Catchment Maps
Vancouver School District (West & East)
1580 West Broadway
Vancouver, BC V6J 5K8
Phone: 604.713.5000
www.vsb.bc.ca
74 Elementary Schools
17 Elementary Annexes
18 Secondary Schools
Downloads:
Vancouver School Catchment Map
French Immersion Map
North Vancouver School Board
721 Chesterfield Avenue
North Vancouver, BC V7M 2M5
Phone: 604.903.3444
www.nvsd44.bc.ca
25 Elementary Schools
7 Secondary Schools
Downloads:
North Vancouver School Catchment Map
West Vancouver School District
1075 21st Street
West Vancouver, BC V7V 4A9
Phone: 604.981.1000
www.sd45.bc.ca
14 Elementary Schools
3 Secondary Schools
Click here for School locator
Downloads:
West Vancouver Catchment Map

















































