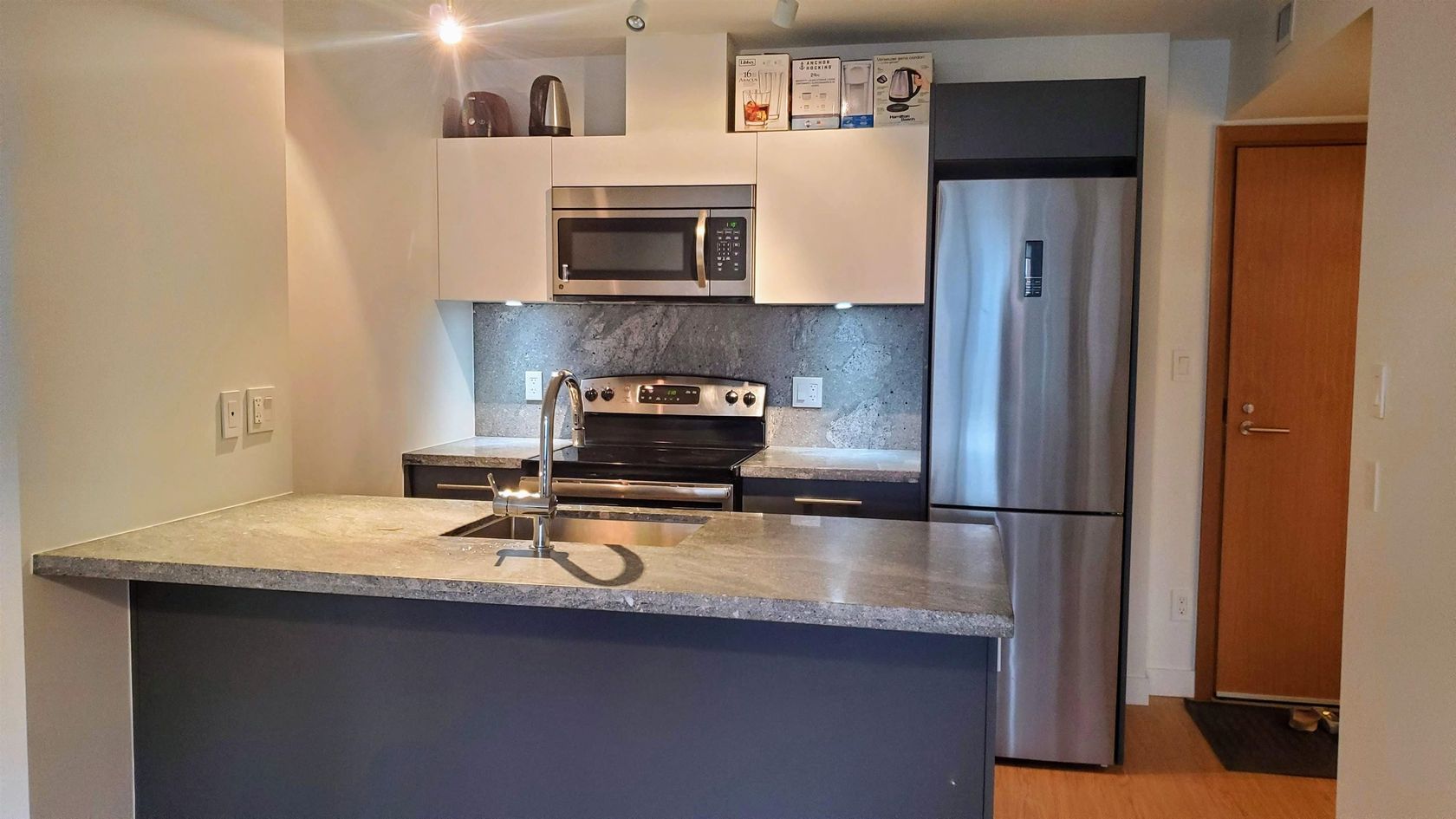1 Bedroom
2 Bathrooms
Garage Under Building, Lane Access (1) Parking
Garage Under Building, Lane Access (1)
1,539 sqft
$1,298,000
About this Condo in Downtown VE
Rarely available 1,539sf (1,071sf main + 468sf up) ground floor LIVE/WORK unit at Koret Lofts. Centrally located in Gastown. HA2-zoned for home &/or business uses. 14'8” ceilings at frount, designer lighting, integrated speakers & abundant custom cabinetry. Heritage wood beams & custom concrete flrs make this an inviting home, retail, office, or gallery, etc. Renovated completely in 2011. Top-of-the-line commercial-grade kitchen w/tons of counter space + Wolf & Gaggenau… SS appliances. Loft suite feats. extensive built-ins & storage. Dream ensuite has double vanity; glass-enclosed marble shower w/built-in bench + hand-held/rain-shower heads; & separate soaker tub. Powder room on main. 1 secured parking. Well-maintained bldg w/courtyard BBQ & bike rm. Pets/Rentals friendly; no smoking bldg.
Listed by RE/MAX Westcoast.
Rarely available 1,539sf (1,071sf main + 468sf up) ground floor LIVE/WORK unit at Koret Lofts. Centrally located in Gastown. HA2-zoned for home &/or business uses. 14'8” ceilings at frount, designer lighting, integrated speakers & abundant custom cabinetry. Heritage wood beams & custom concrete flrs make this an inviting home, retail, office, or gallery, etc. Renovated completely in 2011. Top-of-the-line commercial-grade kitchen w/tons of counter space + Wolf & Gaggenau SS appliances. Loft suite feats. extensive built-ins & storage. Dream ensuite has double vanity; glass-enclosed marble shower w/built-in bench + hand-held/rain-shower heads; & separate soaker tub. Powder room on main. 1 secured parking. Well-maintained bldg w/courtyard BBQ & bike rm. Pets/Rentals friendly; no smoking bldg.
Listed by RE/MAX Westcoast.
 Brought to you by your friendly REALTORS® through the MLS® System, courtesy of Jeff Fitzpatrick for your convenience.
Brought to you by your friendly REALTORS® through the MLS® System, courtesy of Jeff Fitzpatrick for your convenience.
Disclaimer: This representation is based in whole or in part on data generated by the Chilliwack & District Real Estate Board, Fraser Valley Real Estate Board or Real Estate Board of Greater Vancouver which assumes no responsibility for its accuracy.
More Details
- MLS®: R3061452
- Bedrooms: 1
- Bathrooms: 2
- Type: Condo
- Square Feet: 1,539 sqft
- Full Baths: 1
- Half Baths: 1
- Taxes: $4288.81
- Maintenance: $948.23
- Parking: Garage Under Building, Lane Access (1)
- Basement: None
- Storeys: 2 storeys
- Year Built: 2006
- Style: Live/Work Studio
Contact us today to view any of these properties
604-612-6120More About Downtown VE, Vancouver East
lattitude: 49.2824753
longitude: -123.1024978
V6A 2R5
Browse Listing Gallery
Similar Listings
Official School Catchment Maps
Vancouver School District (West & East)
1580 West Broadway
Vancouver, BC V6J 5K8
Phone: 604.713.5000
www.vsb.bc.ca
74 Elementary Schools
17 Elementary Annexes
18 Secondary Schools
Downloads:
Vancouver School Catchment Map
French Immersion Map
North Vancouver School Board
721 Chesterfield Avenue
North Vancouver, BC V7M 2M5
Phone: 604.903.3444
www.nvsd44.bc.ca
25 Elementary Schools
7 Secondary Schools
Downloads:
North Vancouver School Catchment Map
West Vancouver School District
1075 21st Street
West Vancouver, BC V7V 4A9
Phone: 604.981.1000
www.sd45.bc.ca
14 Elementary Schools
3 Secondary Schools
Click here for School locator
Downloads:
West Vancouver Catchment Map


































