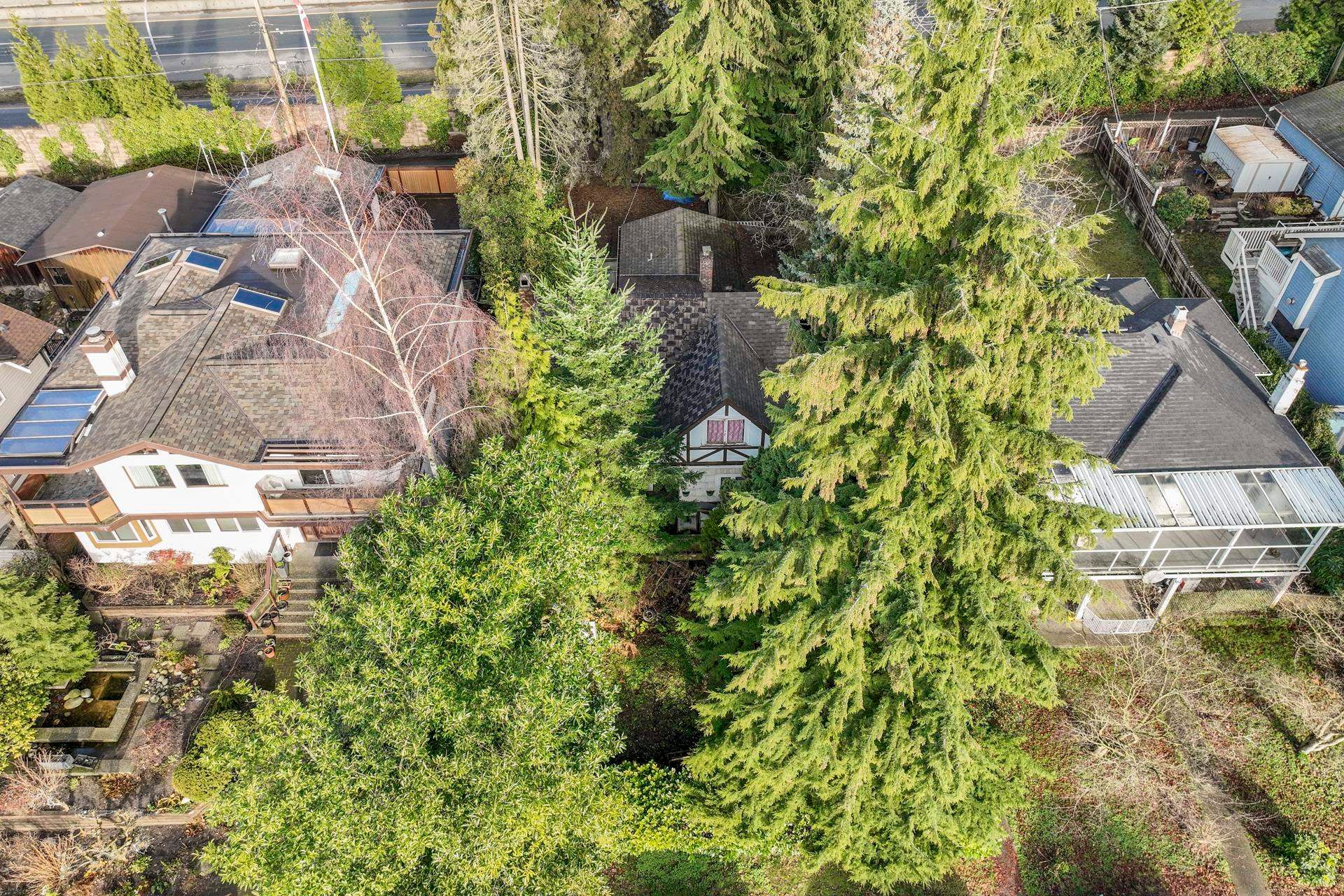6 Bedrooms
3 Bathrooms
Additional Parking, Carport Single, Lane Access, Parking
Additional Parking, Carport Single, Lane Access,
2,637 sqft
$1,925,000
About this House in Central Lonsdale
(No Creek on property) Welcome to 1949 Mahon, a beautifully updated 6?bed, 3?bath home with a highly functional floor plan in vibrant Central Lonsdale—a walkable, family-friendly neighbourhood known for its dynamic shops, diverse restaurants, cafes, and parks. The main home offers 4?bed and 2?baths, renovated in 2020 with a modern kitchen, stainless steel appliances, quality finishes, and engineered flooring. Enjoy front and back balconies, a large covered deck, and two yar…ds with lane access. The lower level features a bright 2?bed, 1?bath suite with separate entrance and laundry. Steps to Mahon Park (soccer fields, trails, playground, Carson Graham , Harry Jerome Recreation Centre (pool, ice rink, gym), public library, transit, boutique shopping, eateries, and excellent schools.
Listed by Royal Pacific Lions Gate Realty Ltd..
(No Creek on property) Welcome to 1949 Mahon, a beautifully updated 6?bed, 3?bath home with a highly functional floor plan in vibrant Central Lonsdale—a walkable, family-friendly neighbourhood known for its dynamic shops, diverse restaurants, cafes, and parks. The main home offers 4?bed and 2?baths, renovated in 2020 with a modern kitchen, stainless steel appliances, quality finishes, and engineered flooring. Enjoy front and back balconies, a large covered deck, and two yards with lane access. The lower level features a bright 2?bed, 1?bath suite with separate entrance and laundry. Steps to Mahon Park (soccer fields, trails, playground, Carson Graham , Harry Jerome Recreation Centre (pool, ice rink, gym), public library, transit, boutique shopping, eateries, and excellent schools.
Listed by Royal Pacific Lions Gate Realty Ltd..
 Brought to you by your friendly REALTORS® through the MLS® System, courtesy of Jeff Fitzpatrick for your convenience.
Brought to you by your friendly REALTORS® through the MLS® System, courtesy of Jeff Fitzpatrick for your convenience.
Disclaimer: This representation is based in whole or in part on data generated by the Chilliwack & District Real Estate Board, Fraser Valley Real Estate Board or Real Estate Board of Greater Vancouver which assumes no responsibility for its accuracy.
More Details
- MLS®: R3060834
- Bedrooms: 6
- Bathrooms: 3
- Type: House
- Square Feet: 2,637 sqft
- Lot Size: 3,920 sqft
- Frontage: 33.00 ft
- Full Baths: 3
- Half Baths: 0
- Taxes: $5643.51
- Parking: Additional Parking, Carport Single, Lane Access,
- View: Mountain view
- Basement: Finished, Exterior Entry
- Storeys: 2 storeys
- Year Built: 1976
Contact us today to view any of these properties
604-612-6120More About Central Lonsdale, North Vancouver
lattitude: 49.327498058
longitude: -123.078830026
V7M 2T4
Browse Listing Gallery
Similar Listings
Official School Catchment Maps
Vancouver School District (West & East)
1580 West Broadway
Vancouver, BC V6J 5K8
Phone: 604.713.5000
www.vsb.bc.ca
74 Elementary Schools
17 Elementary Annexes
18 Secondary Schools
Downloads:
Vancouver School Catchment Map
French Immersion Map
North Vancouver School Board
721 Chesterfield Avenue
North Vancouver, BC V7M 2M5
Phone: 604.903.3444
www.nvsd44.bc.ca
25 Elementary Schools
7 Secondary Schools
Downloads:
North Vancouver School Catchment Map
West Vancouver School District
1075 21st Street
West Vancouver, BC V7V 4A9
Phone: 604.981.1000
www.sd45.bc.ca
14 Elementary Schools
3 Secondary Schools
Click here for School locator
Downloads:
West Vancouver Catchment Map



































