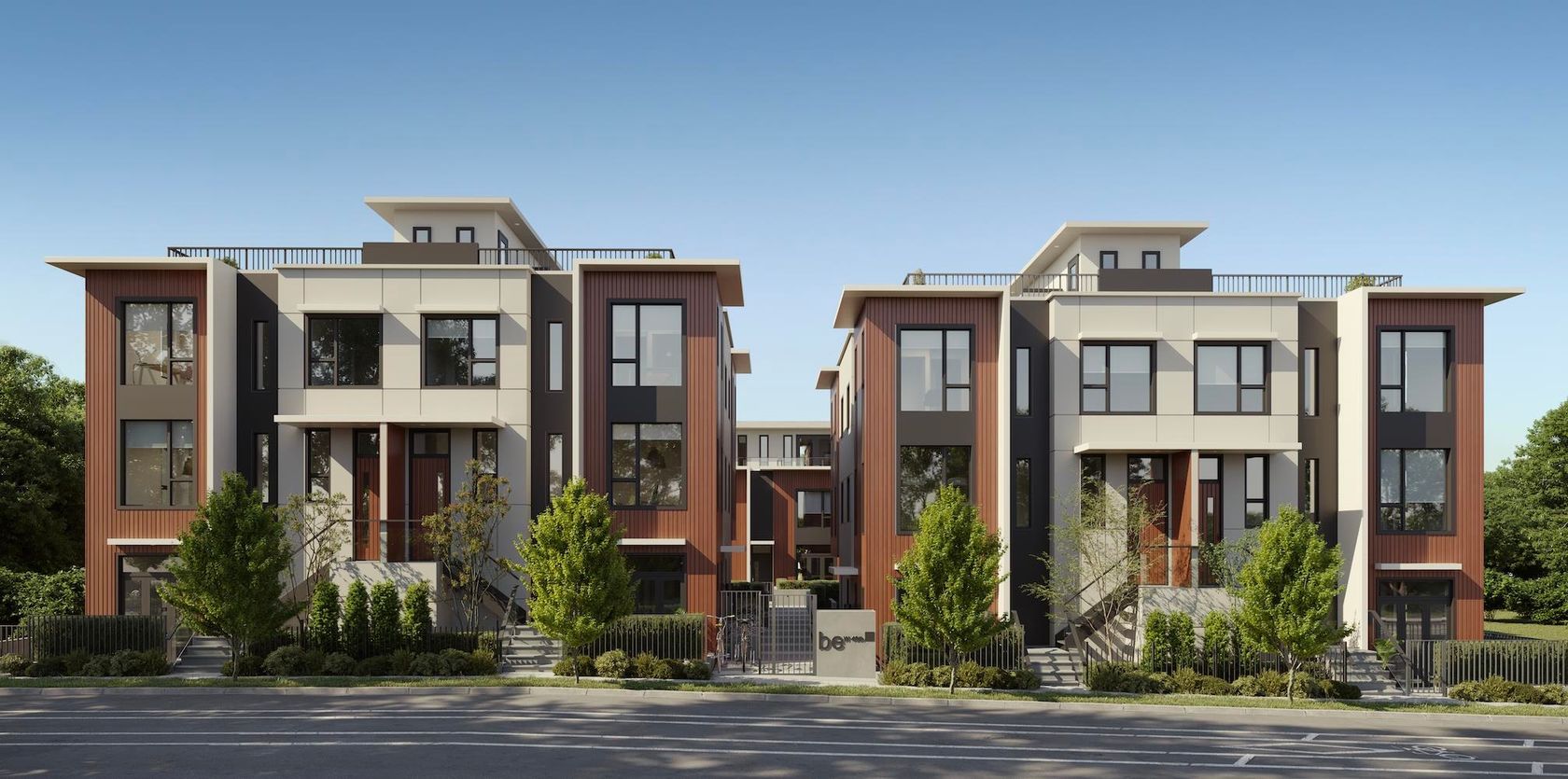2 Bedrooms
3 Bathrooms
Garage Single, Rear Access, Concrete (1) Parking
Garage Single, Rear Access, Concrete (1)
1,282 sqft
$1,628,000
About this Townhome in Oakridge VW
Welcome to WEST OAK by Shokai Properties — this stunning corner, east-facing townhome offers 2 Bedrooms, 3 Bathrooms + 2 Flex spaces in the heart of Oakridge. The main-floor den is large enough to serve as an additional bedroom and comes with a full bath — perfect for in-laws or guests. Enjoy entertaining on your expansive 259 sf private rooftop patio with city and neighborhood views. Designed for sophisticated living, this home features hardwood flooring throughout, full…y tiled bathrooms, and a window niche in the kitchen that floods the space with natural light. Ideally located just steps from Oakridge Mall, the Canada Line SkyTrain, parks, restaurants, grocery stores, and top-rated schools — everything you need is within walking distance. 1 parking + 1 storage locker included.
Listed by Oakwyn Realty Ltd..
Welcome to WEST OAK by Shokai Properties — this stunning corner, east-facing townhome offers 2 Bedrooms, 3 Bathrooms + 2 Flex spaces in the heart of Oakridge. The main-floor den is large enough to serve as an additional bedroom and comes with a full bath — perfect for in-laws or guests. Enjoy entertaining on your expansive 259 sf private rooftop patio with city and neighborhood views. Designed for sophisticated living, this home features hardwood flooring throughout, fully tiled bathrooms, and a window niche in the kitchen that floods the space with natural light. Ideally located just steps from Oakridge Mall, the Canada Line SkyTrain, parks, restaurants, grocery stores, and top-rated schools — everything you need is within walking distance. 1 parking + 1 storage locker included.
Listed by Oakwyn Realty Ltd..
 Brought to you by your friendly REALTORS® through the MLS® System, courtesy of Jeff Fitzpatrick for your convenience.
Brought to you by your friendly REALTORS® through the MLS® System, courtesy of Jeff Fitzpatrick for your convenience.
Disclaimer: This representation is based in whole or in part on data generated by the Chilliwack & District Real Estate Board, Fraser Valley Real Estate Board or Real Estate Board of Greater Vancouver which assumes no responsibility for its accuracy.
More Details
- MLS®: R3060688
- Bedrooms: 2
- Bathrooms: 3
- Type: Townhome
- Square Feet: 1,282 sqft
- Full Baths: 3
- Half Baths: 0
- Taxes: $0
- Maintenance: $508.94
- Parking: Garage Single, Rear Access, Concrete (1)
- View: City & mountain
- Basement: None
- Storeys: 3 storeys
- Year Built: 2025
Contact us today to view any of these properties
604-612-6120More About Oakridge VW, Vancouver West
lattitude: 49.2285941
longitude: -123.1278795
V6M 2W4
Browse Listing Gallery
Similar Listings
Official School Catchment Maps
Vancouver School District (West & East)
1580 West Broadway
Vancouver, BC V6J 5K8
Phone: 604.713.5000
www.vsb.bc.ca
74 Elementary Schools
17 Elementary Annexes
18 Secondary Schools
Downloads:
Vancouver School Catchment Map
French Immersion Map
North Vancouver School Board
721 Chesterfield Avenue
North Vancouver, BC V7M 2M5
Phone: 604.903.3444
www.nvsd44.bc.ca
25 Elementary Schools
7 Secondary Schools
Downloads:
North Vancouver School Catchment Map
West Vancouver School District
1075 21st Street
West Vancouver, BC V7V 4A9
Phone: 604.981.1000
www.sd45.bc.ca
14 Elementary Schools
3 Secondary Schools
Click here for School locator
Downloads:
West Vancouver Catchment Map











































