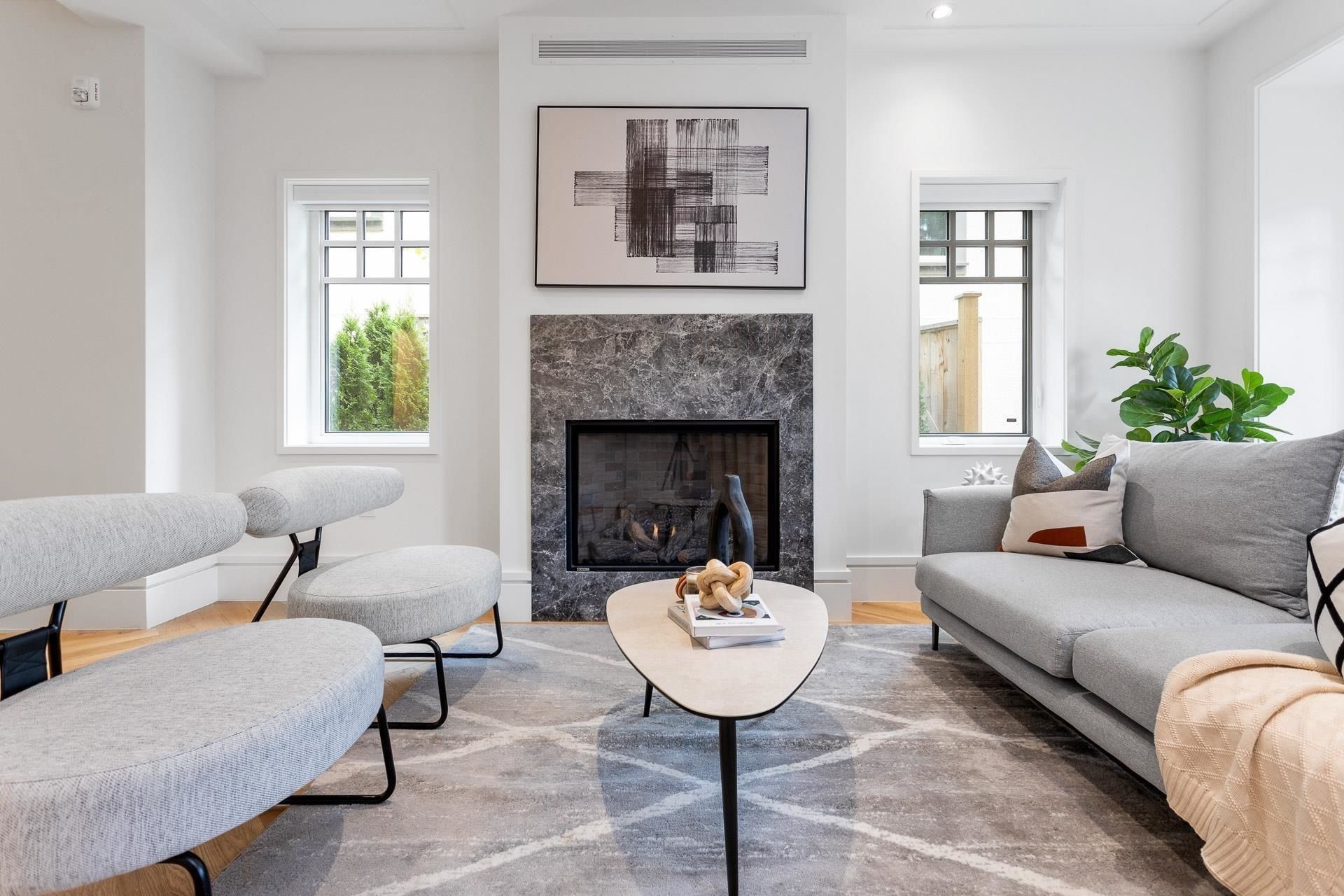2 Bedrooms
3 Bathrooms
Underground, Lane Access (2) Parking
Underground, Lane Access (2)
1,427 sqft
$1,649,000
About this Townhome in Kerrisdale
Private, exclusive 3rd floor courtyard access! No E Blvd exposure. The townhome offers a bright, quiet outlook over the trees of W 42nd. A designer renovation has made this a custom home. The main floor features a gorgeously curated kitchen, spacious living/ dining areas, & a den which doubles as an office & could be enclosed to create a 3rd bdrm. Up, find 2 large bdrms w/ vaulted ceilings in the primary, a private balcony & a stunning soaker tub in the ensuite. A roof deck p…rovides 360-degree views, & the most impressive space of all, the terrace, is the only one of its kind in the building. It is a true hidden oasis w/ lush greenery w/ complete privacy from neighbours & the street. 2 pkg & a locker complete this one-of-a-kind offering. Quick possession possible! **OH Oct 26 2-4 PM**
Listed by Stilhavn Real Estate Services.
Private, exclusive 3rd floor courtyard access! No E Blvd exposure. The townhome offers a bright, quiet outlook over the trees of W 42nd. A designer renovation has made this a custom home. The main floor features a gorgeously curated kitchen, spacious living/ dining areas, & a den which doubles as an office & could be enclosed to create a 3rd bdrm. Up, find 2 large bdrms w/ vaulted ceilings in the primary, a private balcony & a stunning soaker tub in the ensuite. A roof deck provides 360-degree views, & the most impressive space of all, the terrace, is the only one of its kind in the building. It is a true hidden oasis w/ lush greenery w/ complete privacy from neighbours & the street. 2 pkg & a locker complete this one-of-a-kind offering. Quick possession possible! **OH Oct 26 2-4 PM**
Listed by Stilhavn Real Estate Services.
 Brought to you by your friendly REALTORS® through the MLS® System, courtesy of Jeff Fitzpatrick for your convenience.
Brought to you by your friendly REALTORS® through the MLS® System, courtesy of Jeff Fitzpatrick for your convenience.
Disclaimer: This representation is based in whole or in part on data generated by the Chilliwack & District Real Estate Board, Fraser Valley Real Estate Board or Real Estate Board of Greater Vancouver which assumes no responsibility for its accuracy.
More Details
- MLS®: R3060313
- Bedrooms: 2
- Bathrooms: 3
- Type: Townhome
- Square Feet: 1,427 sqft
- Full Baths: 2
- Half Baths: 1
- Taxes: $4939.05
- Maintenance: $744.34
- Parking: Underground, Lane Access (2)
- Basement: None
- Storeys: 5 storeys
- Year Built: 2001
Contact us today to view any of these properties
604-612-6120More About Kerrisdale, Vancouver West
lattitude: 49.233742298
longitude: -123.153918904
V6M 4M4
Browse Listing Gallery
Similar Listings
Official School Catchment Maps
Vancouver School District (West & East)
1580 West Broadway
Vancouver, BC V6J 5K8
Phone: 604.713.5000
www.vsb.bc.ca
74 Elementary Schools
17 Elementary Annexes
18 Secondary Schools
Downloads:
Vancouver School Catchment Map
French Immersion Map
North Vancouver School Board
721 Chesterfield Avenue
North Vancouver, BC V7M 2M5
Phone: 604.903.3444
www.nvsd44.bc.ca
25 Elementary Schools
7 Secondary Schools
Downloads:
North Vancouver School Catchment Map
West Vancouver School District
1075 21st Street
West Vancouver, BC V7V 4A9
Phone: 604.981.1000
www.sd45.bc.ca
14 Elementary Schools
3 Secondary Schools
Click here for School locator
Downloads:
West Vancouver Catchment Map








































