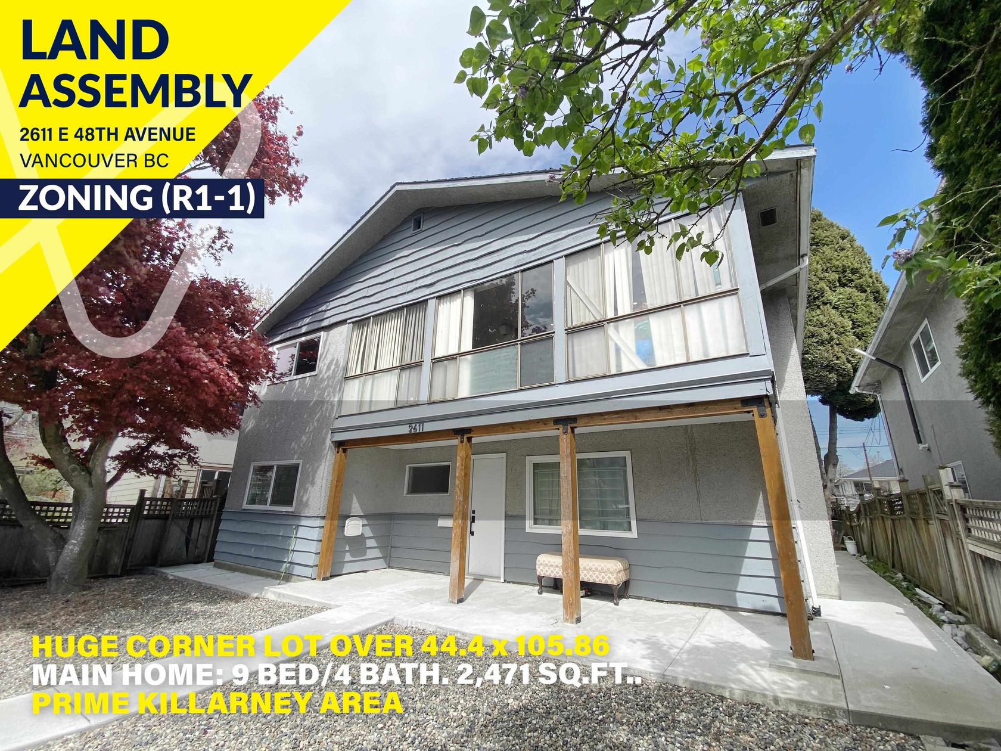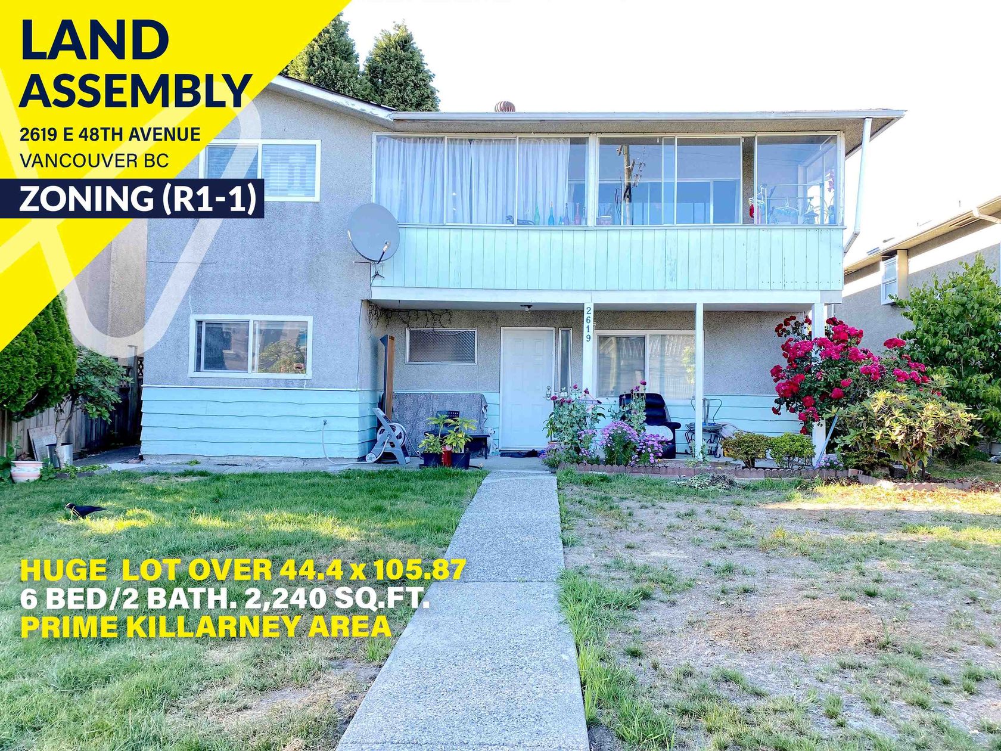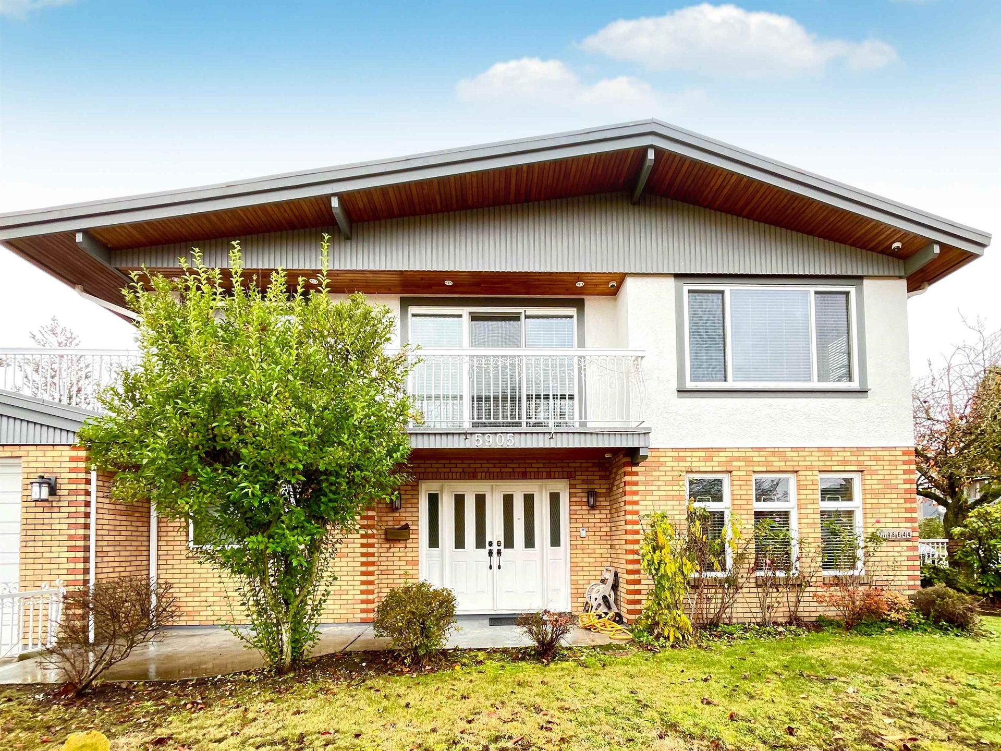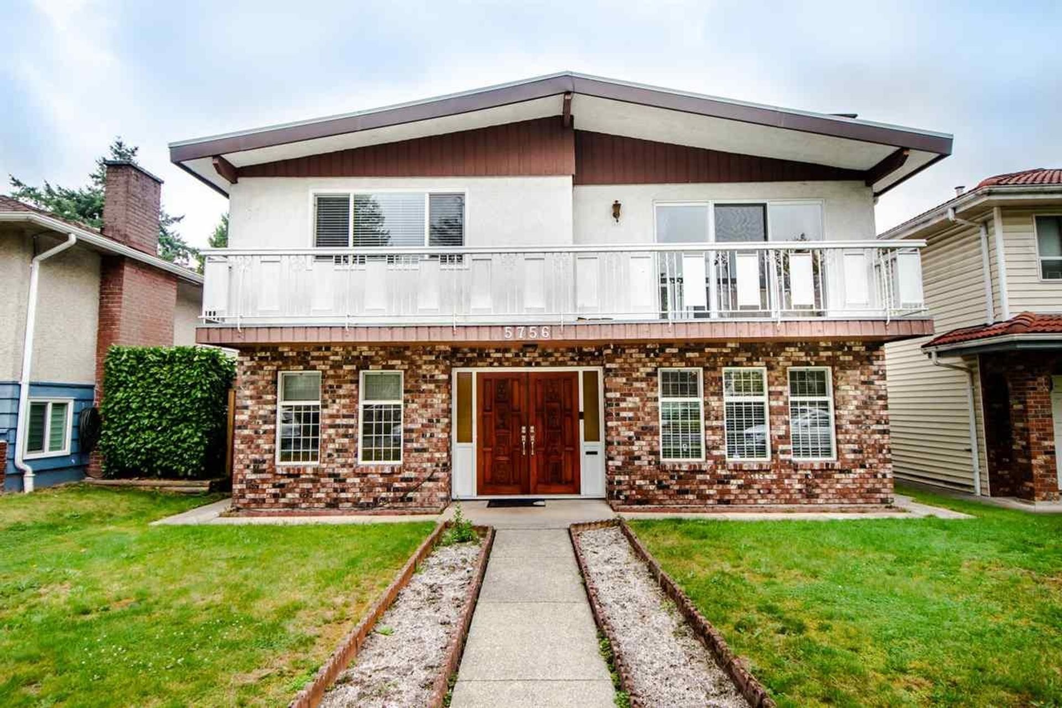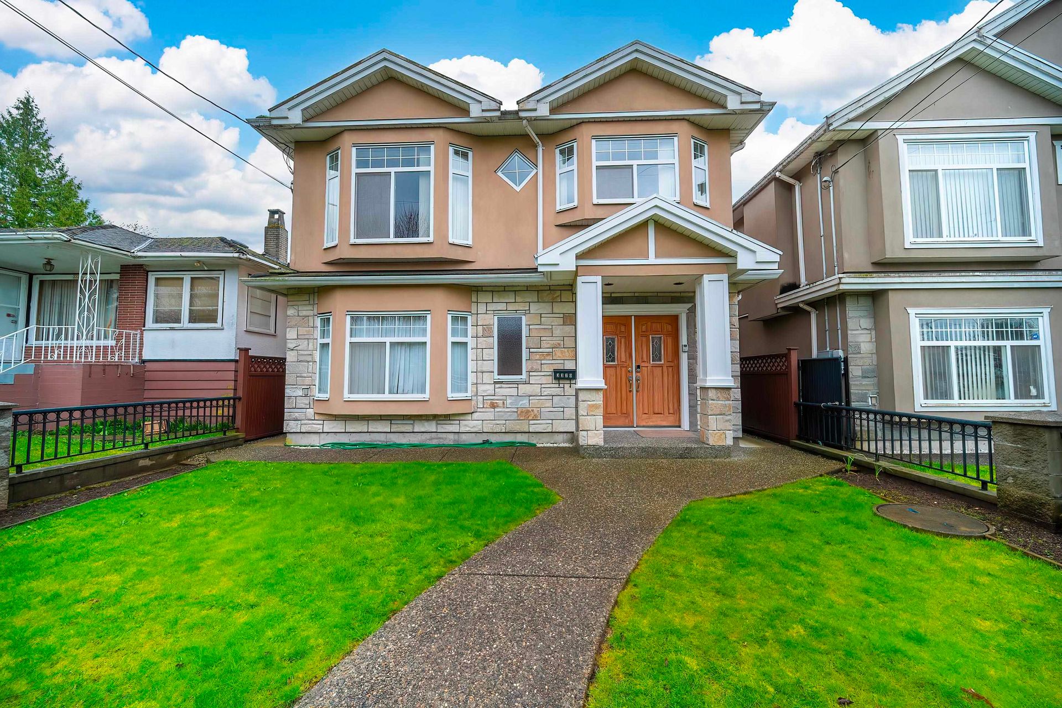6 Bedrooms
7 Bathrooms
Additional Parking, Rear Access (2) Parking
Additional Parking, Rear Access (2)
3,323 sqft
$3,098,888
About this House in Killarney VE
Completed in 2025, this custom Killarney residence delivers 3 homes in 1: sunlit main home (3 beds + office), legal 2-bed suite & private 1-bed laneway. South-facing on a quiet street, it pairs calm volumes & craft: 10’ ceilings, sculptural glass stair, bespoke millwork. Entertainer’s kitchen w/ premium appl. + spice kitchen flows to dining & family rms, fireplaces & gas-ready patio. Upstairs, all 3 beds have ensuites; primary adds terrace w/ mtn views. Downstairs… has rec rm, full bath & sauna beside the legal suite. Comforts: A/C, HRV, radiant heat, EV-ready (2x200A) + 2-5-10 warranty. Near parks, schools & Killarney CC; River District mins away. Architect Vincent Wan; built by Vanridge. Turn-key, multi-gen or income-smart. Private showings by appt.
Listed by Macdonald Realty.
Completed in 2025, this custom Killarney residence delivers 3 homes in 1: sunlit main home (3 beds + office), legal 2-bed suite & private 1-bed laneway. South-facing on a quiet street, it pairs calm volumes & craft: 10’ ceilings, sculptural glass stair, bespoke millwork. Entertainer’s kitchen w/ premium appl. + spice kitchen flows to dining & family rms, fireplaces & gas-ready patio. Upstairs, all 3 beds have ensuites; primary adds terrace w/ mtn views. Downstairs has rec rm, full bath & sauna beside the legal suite. Comforts: A/C, HRV, radiant heat, EV-ready (2x200A) + 2-5-10 warranty. Near parks, schools & Killarney CC; River District mins away. Architect Vincent Wan; built by Vanridge. Turn-key, multi-gen or income-smart. Private showings by appt.
Listed by Macdonald Realty.
 Brought to you by your friendly REALTORS® through the MLS® System, courtesy of Jeff Fitzpatrick for your convenience.
Brought to you by your friendly REALTORS® through the MLS® System, courtesy of Jeff Fitzpatrick for your convenience.
Disclaimer: This representation is based in whole or in part on data generated by the Chilliwack & District Real Estate Board, Fraser Valley Real Estate Board or Real Estate Board of Greater Vancouver which assumes no responsibility for its accuracy.
More Details
- MLS®: R3059308
- Bedrooms: 6
- Bathrooms: 7
- Type: House
- Square Feet: 3,323 sqft
- Lot Size: 4,033 sqft
- Frontage: 33.00 ft
- Full Baths: 6
- Half Baths: 1
- Taxes: $6249.72
- Parking: Additional Parking, Rear Access (2)
- View: Upper floor city
- Basement: Finished, Exterior Entry
- Storeys: 2 storeys
- Year Built: 2025
Contact us today to view any of these properties
604-612-6120More About Killarney VE, Vancouver East
lattitude: 49.228673
longitude: -123.0509248
V5S 1A6
Browse Listing Gallery
Similar Listings
Official School Catchment Maps
Vancouver School District (West & East)
1580 West Broadway
Vancouver, BC V6J 5K8
Phone: 604.713.5000
www.vsb.bc.ca
74 Elementary Schools
17 Elementary Annexes
18 Secondary Schools
Downloads:
Vancouver School Catchment Map
French Immersion Map
North Vancouver School Board
721 Chesterfield Avenue
North Vancouver, BC V7M 2M5
Phone: 604.903.3444
www.nvsd44.bc.ca
25 Elementary Schools
7 Secondary Schools
Downloads:
North Vancouver School Catchment Map
West Vancouver School District
1075 21st Street
West Vancouver, BC V7V 4A9
Phone: 604.981.1000
www.sd45.bc.ca
14 Elementary Schools
3 Secondary Schools
Click here for School locator
Downloads:
West Vancouver Catchment Map







































