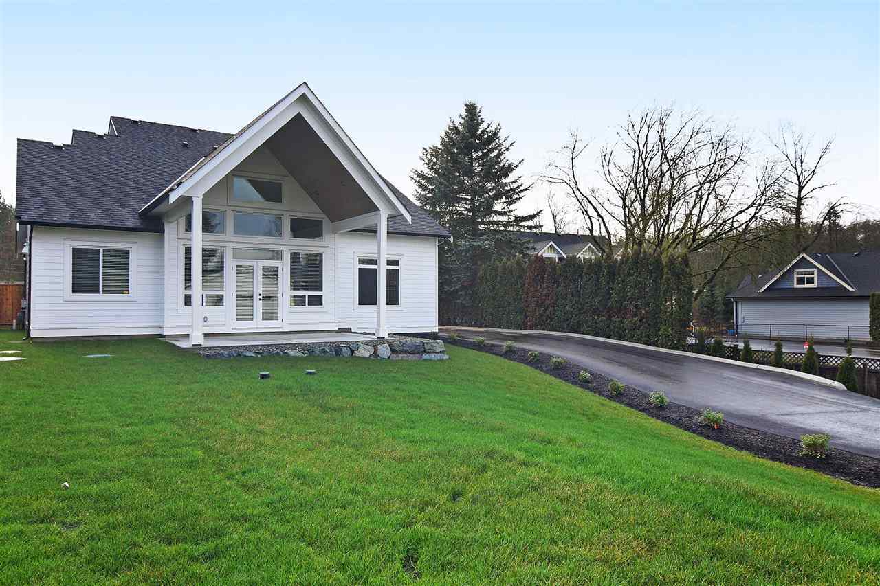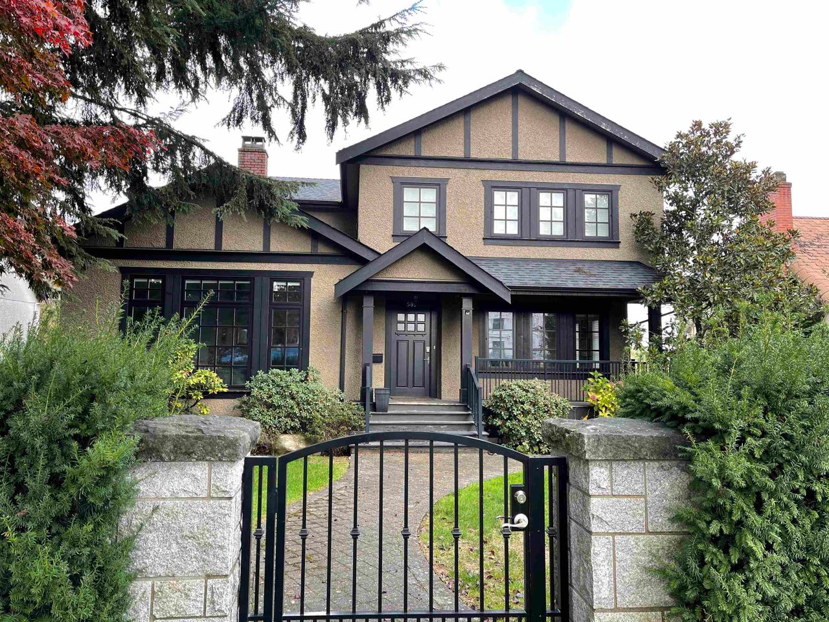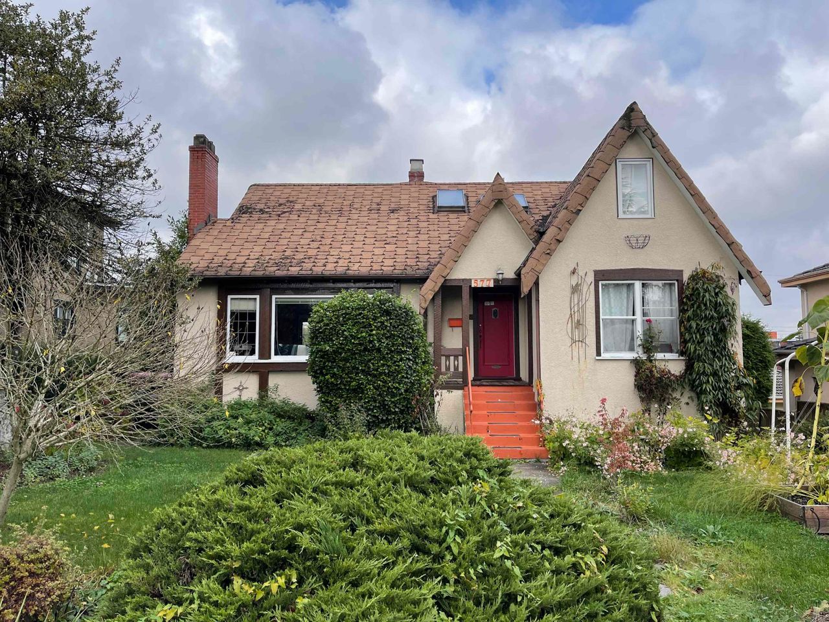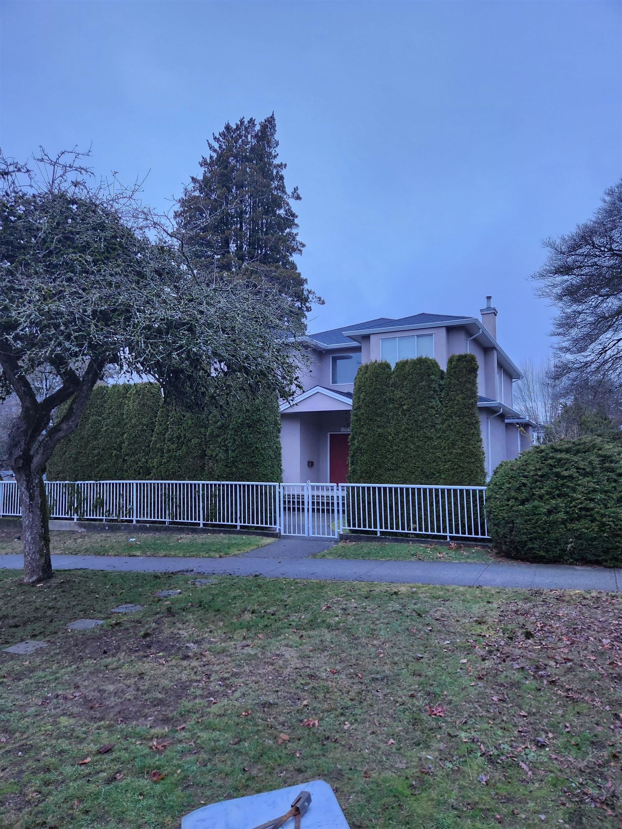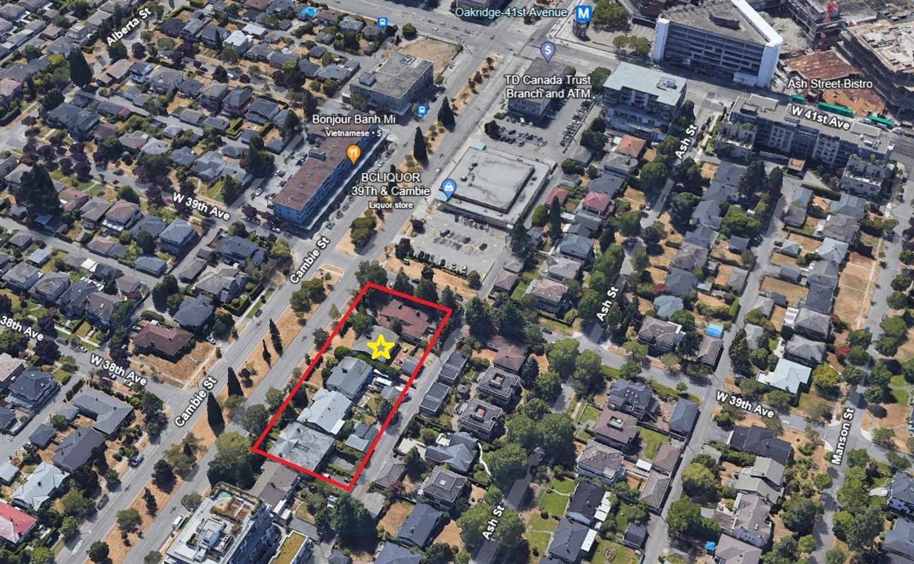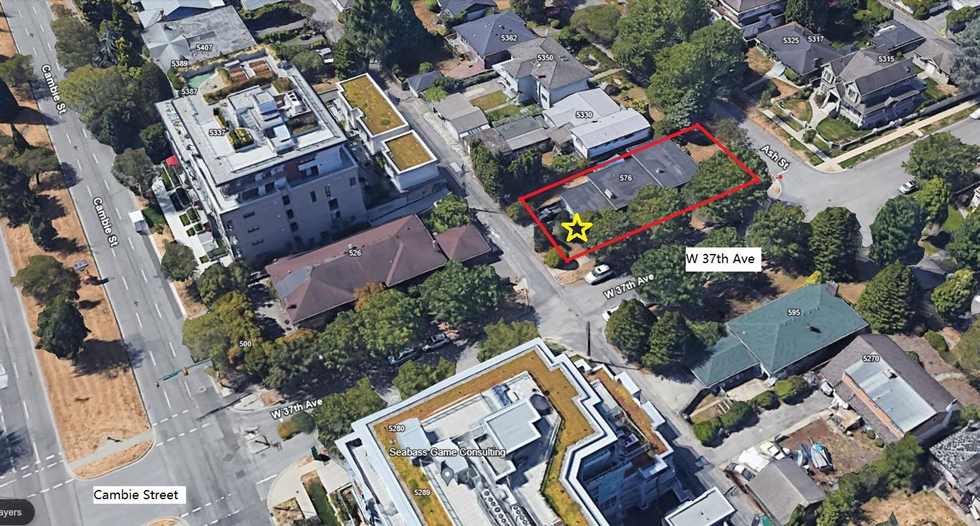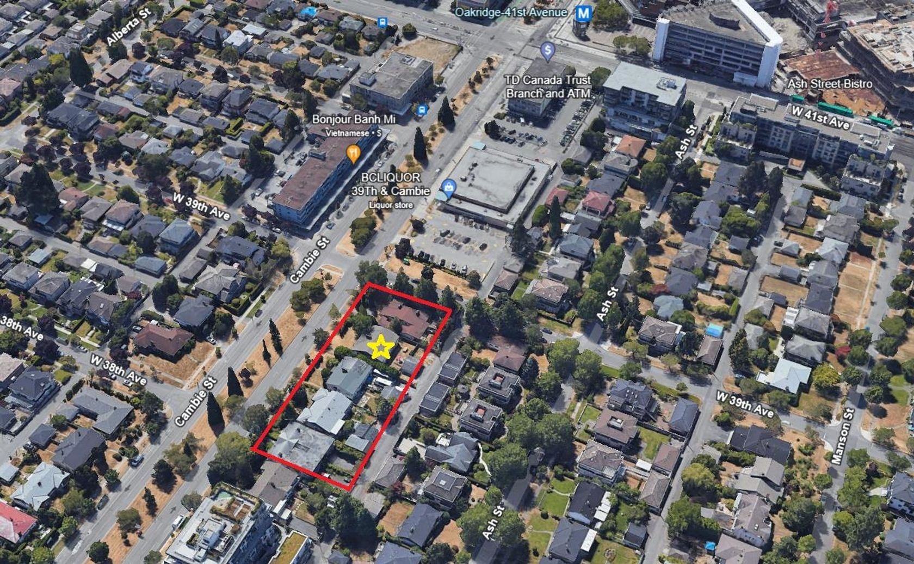4 Bedrooms
5 Bathrooms
2,119 sqft
$3,199,000
About this House in Cambie
This Single Family home PLUS Coach House, on a quiet, tree-lined street in the heart of Cambie Village—an accessible and family-friendly community known for its charm, walkability, and safety. The main and upper floors of the house have been thoughtfully renovated, showcasing oak inlaid flooring and an open-concept kitchen that flows seamlessly into the formal dining room—ideal for entertaining. With three spacious bedrooms, this is a fantastic home to live in now, with t…he potential to build later. The unfinished basement includes an office, recreation room, and laundry area. The recently built 750 sq ft laneway home offers modern living with style and comfort. Featuring vaulted ceilings, great natural light, radiant floor heating—opportunity for two passive income streams! Book today!
Listed by Oakwyn Realty Ltd..
This Single Family home PLUS Coach House, on a quiet, tree-lined street in the heart of Cambie Village—an accessible and family-friendly community known for its charm, walkability, and safety. The main and upper floors of the house have been thoughtfully renovated, showcasing oak inlaid flooring and an open-concept kitchen that flows seamlessly into the formal dining room—ideal for entertaining. With three spacious bedrooms, this is a fantastic home to live in now, with the potential to build later. The unfinished basement includes an office, recreation room, and laundry area. The recently built 750 sq ft laneway home offers modern living with style and comfort. Featuring vaulted ceilings, great natural light, radiant floor heating—opportunity for two passive income streams! Book today!
Listed by Oakwyn Realty Ltd..
 Brought to you by your friendly REALTORS® through the MLS® System, courtesy of Jeff Fitzpatrick for your convenience.
Brought to you by your friendly REALTORS® through the MLS® System, courtesy of Jeff Fitzpatrick for your convenience.
Disclaimer: This representation is based in whole or in part on data generated by the Chilliwack & District Real Estate Board, Fraser Valley Real Estate Board or Real Estate Board of Greater Vancouver which assumes no responsibility for its accuracy.
More Details
- MLS®: R3059202
- Bedrooms: 4
- Bathrooms: 5
- Type: House
- Square Feet: 2,119 sqft
- Lot Size: 4,026 sqft
- Frontage: 33.00 ft
- Full Baths: 3
- Half Baths: 2
- Taxes: $9114.96
- Basement: Exterior Entry, Unfinished
- Storeys: 2 storeys
- Year Built: 1937
- Style: Carriage/Coach House
Contact us today to view any of these properties
604-612-6120More About Cambie, Vancouver West
lattitude: 49.2513143
longitude: -123.1118446
V5Y 2G3
Browse Listing Gallery
Similar Listings
Official School Catchment Maps
Vancouver School District (West & East)
1580 West Broadway
Vancouver, BC V6J 5K8
Phone: 604.713.5000
www.vsb.bc.ca
74 Elementary Schools
17 Elementary Annexes
18 Secondary Schools
Downloads:
Vancouver School Catchment Map
French Immersion Map
North Vancouver School Board
721 Chesterfield Avenue
North Vancouver, BC V7M 2M5
Phone: 604.903.3444
www.nvsd44.bc.ca
25 Elementary Schools
7 Secondary Schools
Downloads:
North Vancouver School Catchment Map
West Vancouver School District
1075 21st Street
West Vancouver, BC V7V 4A9
Phone: 604.981.1000
www.sd45.bc.ca
14 Elementary Schools
3 Secondary Schools
Click here for School locator
Downloads:
West Vancouver Catchment Map









































