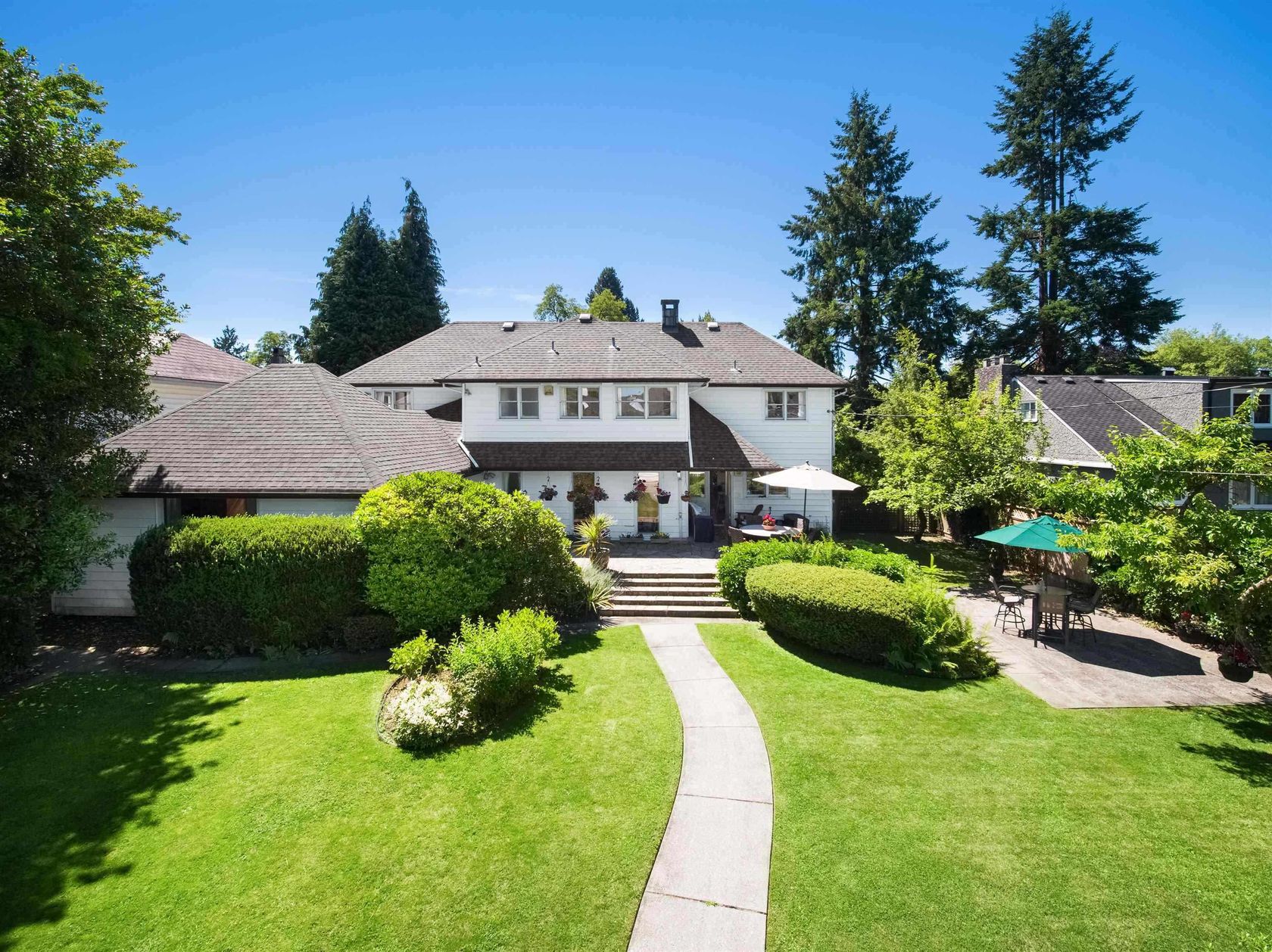4 Bedrooms
5 Bathrooms
Detached, Garage Triple, Front Access, Lane Acce Parking
Detached, Garage Triple, Front Access, Lane Acce
6,932 sqft
$8,898,000
About this House in Shaughnessy
Nestled within Vancouver's prestigious Shaughnessy, this stunning Tudor inspired estate represents the pinnacle of luxury living following a meticulous $3 million renovation. The comprehensive transformation encompasses architectural magnificence at its finest. Situated on an impressive 105’ x 170’ lot, and showcasing 6,932 sqft. of meticulously crafted interior living space. The property exudes uncompromising quality with completely modernized infrastructure incl…uding new plumbing, 400 AMP electrical system, drainage, windows, and utility lines. The stunning west-facing sunny outdoor environment features professional landscaping and a resort-style pool and hot tub. This extraordinary residence combines timeless elegance w/contemporary conveniences.
Listed by WESTSIDE Tom Gradecak Realty.
Nestled within Vancouver's prestigious Shaughnessy, this stunning Tudor inspired estate represents the pinnacle of luxury living following a meticulous $3 million renovation. The comprehensive transformation encompasses architectural magnificence at its finest. Situated on an impressive 105’ x 170’ lot, and showcasing 6,932 sqft. of meticulously crafted interior living space. The property exudes uncompromising quality with completely modernized infrastructure including new plumbing, 400 AMP electrical system, drainage, windows, and utility lines. The stunning west-facing sunny outdoor environment features professional landscaping and a resort-style pool and hot tub. This extraordinary residence combines timeless elegance w/contemporary conveniences.
Listed by WESTSIDE Tom Gradecak Realty.
 Brought to you by your friendly REALTORS® through the MLS® System, courtesy of Jeff Fitzpatrick for your convenience.
Brought to you by your friendly REALTORS® through the MLS® System, courtesy of Jeff Fitzpatrick for your convenience.
Disclaimer: This representation is based in whole or in part on data generated by the Chilliwack & District Real Estate Board, Fraser Valley Real Estate Board or Real Estate Board of Greater Vancouver which assumes no responsibility for its accuracy.
More Details
- MLS®: R3057296
- Bedrooms: 4
- Bathrooms: 5
- Type: House
- Square Feet: 6,932 sqft
- Lot Size: 17,850 sqft
- Frontage: 105.00 ft
- Full Baths: 4
- Half Baths: 1
- Taxes: $49529.2
- Parking: Detached, Garage Triple, Front Access, Lane Acce
- Basement: Finished
- Storeys: 3 storeys
- Year Built: 1922
Contact us today to view any of these properties
604-612-6120More About Shaughnessy, Vancouver West
lattitude: 49.239484395
longitude: -123.1428496
V6M 3G2
Browse Listing Gallery
Similar Listings
Official School Catchment Maps
Vancouver School District (West & East)
1580 West Broadway
Vancouver, BC V6J 5K8
Phone: 604.713.5000
www.vsb.bc.ca
74 Elementary Schools
17 Elementary Annexes
18 Secondary Schools
Downloads:
Vancouver School Catchment Map
French Immersion Map
North Vancouver School Board
721 Chesterfield Avenue
North Vancouver, BC V7M 2M5
Phone: 604.903.3444
www.nvsd44.bc.ca
25 Elementary Schools
7 Secondary Schools
Downloads:
North Vancouver School Catchment Map
West Vancouver School District
1075 21st Street
West Vancouver, BC V7V 4A9
Phone: 604.981.1000
www.sd45.bc.ca
14 Elementary Schools
3 Secondary Schools
Click here for School locator
Downloads:
West Vancouver Catchment Map

















































