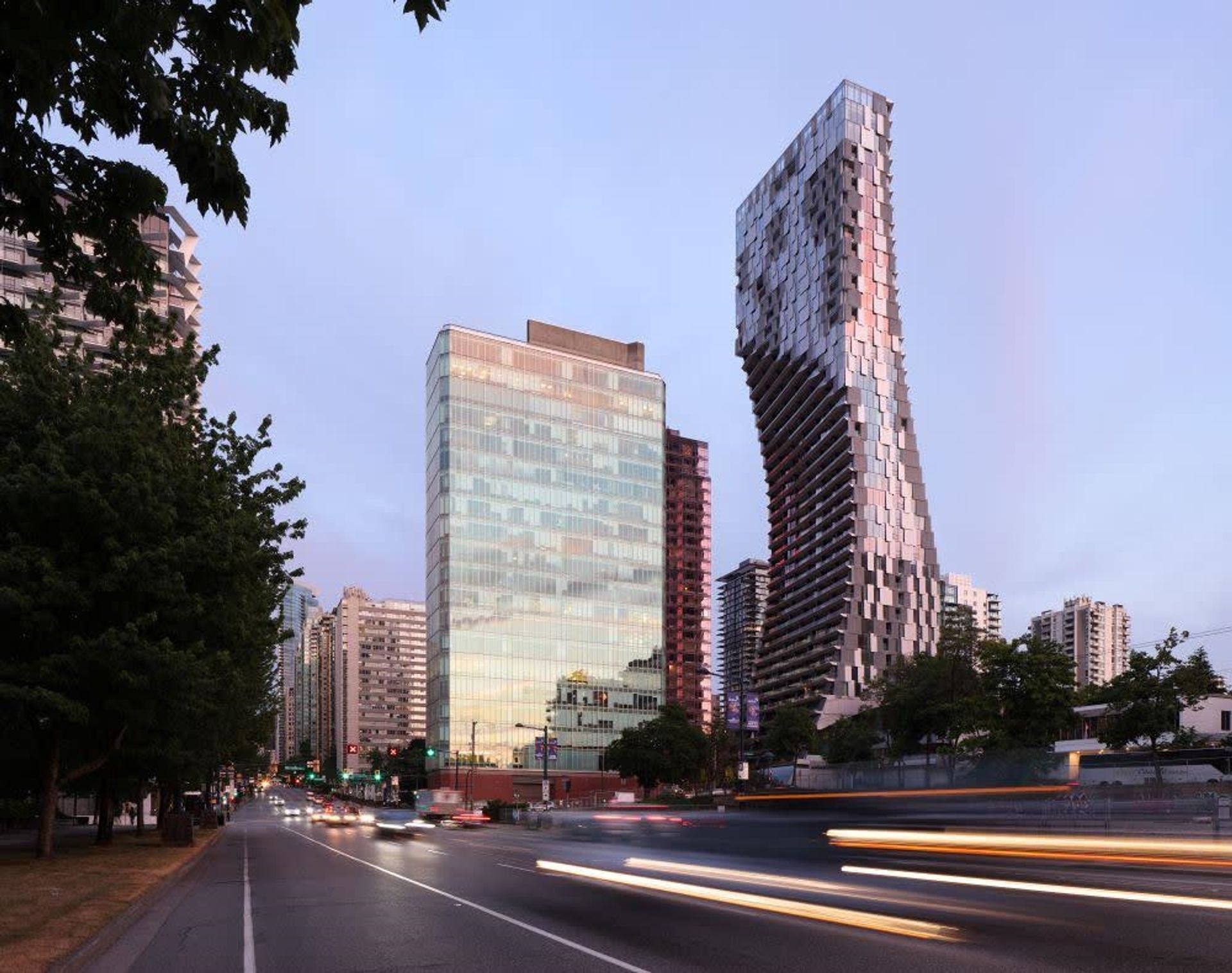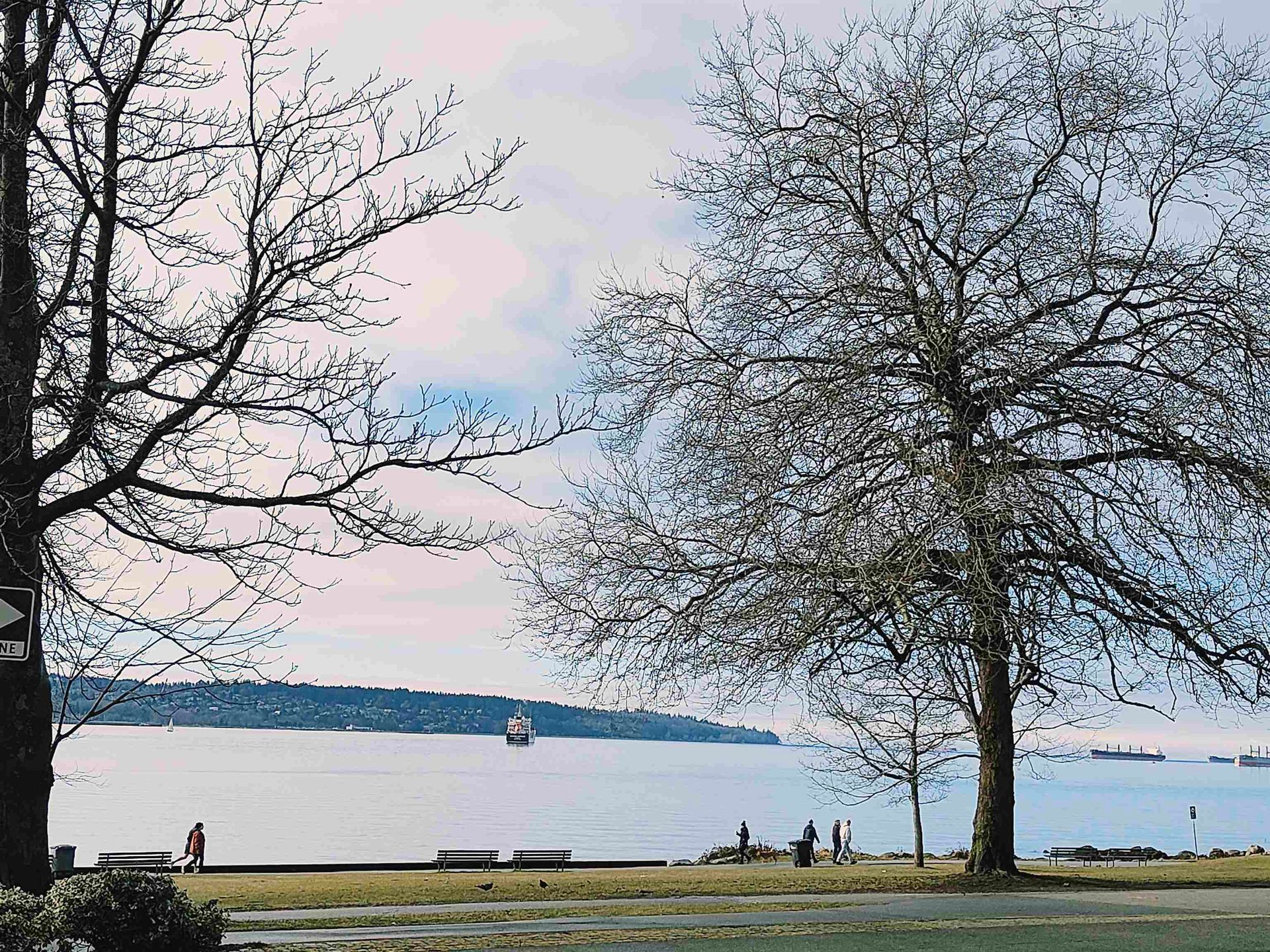2 Bedrooms
2 Bathrooms
Garage Under Building, Lane Access (1) Parking
Garage Under Building, Lane Access (1)
1,006 sqft
$1,680,000
About this Condo in West End VW
Experience luxury living at the iconic Butterfly by Westbank, designed by Bing Thom Architects. This brand-new 2-bed, 2-bath home offers 1,130 sq.ft. of total space, including 1,006 sq.ft. interior and a 124 sq.ft. balcony with breathtaking views of water, mountains, Stanley Park, and the city. Features include an Italian-designed kitchen with Miele appliances, large porcelain floors, eucalyptus veneer entry door, and elegant curved glass walls with floor-to-ceiling drapery. …LEED Gold certified for top-tier sustainability. Enjoy world-class amenities: 24-hr concierge, 50m lap pool, rooftop pools, gym, and more. Includes 1 parking, 1 storage, and 1 bike locker.
Listed by Sutton Group-West Coast Realty.
Experience luxury living at the iconic Butterfly by Westbank, designed by Bing Thom Architects. This brand-new 2-bed, 2-bath home offers 1,130 sq.ft. of total space, including 1,006 sq.ft. interior and a 124 sq.ft. balcony with breathtaking views of water, mountains, Stanley Park, and the city. Features include an Italian-designed kitchen with Miele appliances, large porcelain floors, eucalyptus veneer entry door, and elegant curved glass walls with floor-to-ceiling drapery. LEED Gold certified for top-tier sustainability. Enjoy world-class amenities: 24-hr concierge, 50m lap pool, rooftop pools, gym, and more. Includes 1 parking, 1 storage, and 1 bike locker.
Listed by Sutton Group-West Coast Realty.
 Brought to you by your friendly REALTORS® through the MLS® System, courtesy of Jeff Fitzpatrick for your convenience.
Brought to you by your friendly REALTORS® through the MLS® System, courtesy of Jeff Fitzpatrick for your convenience.
Disclaimer: This representation is based in whole or in part on data generated by the Chilliwack & District Real Estate Board, Fraser Valley Real Estate Board or Real Estate Board of Greater Vancouver which assumes no responsibility for its accuracy.
More Details
- MLS®: R3054858
- Bedrooms: 2
- Bathrooms: 2
- Type: Condo
- Square Feet: 1,006 sqft
- Full Baths: 2
- Half Baths: 0
- Taxes: $0
- Maintenance: $859.26
- Parking: Garage Under Building, Lane Access (1)
- View: Beautiful city & mountains
- Basement: None
- Storeys: 57 storeys
- Year Built: 2024
Contact us today to view any of these properties
604-612-6120More About West End VW, Vancouver West
lattitude: 49.2819318
longitude: -123.1268142
V6E 0E5
Browse Listing Gallery
Similar Listings
Official School Catchment Maps
Vancouver School District (West & East)
1580 West Broadway
Vancouver, BC V6J 5K8
Phone: 604.713.5000
www.vsb.bc.ca
74 Elementary Schools
17 Elementary Annexes
18 Secondary Schools
Downloads:
Vancouver School Catchment Map
French Immersion Map
North Vancouver School Board
721 Chesterfield Avenue
North Vancouver, BC V7M 2M5
Phone: 604.903.3444
www.nvsd44.bc.ca
25 Elementary Schools
7 Secondary Schools
Downloads:
North Vancouver School Catchment Map
West Vancouver School District
1075 21st Street
West Vancouver, BC V7V 4A9
Phone: 604.981.1000
www.sd45.bc.ca
14 Elementary Schools
3 Secondary Schools
Click here for School locator
Downloads:
West Vancouver Catchment Map
















































