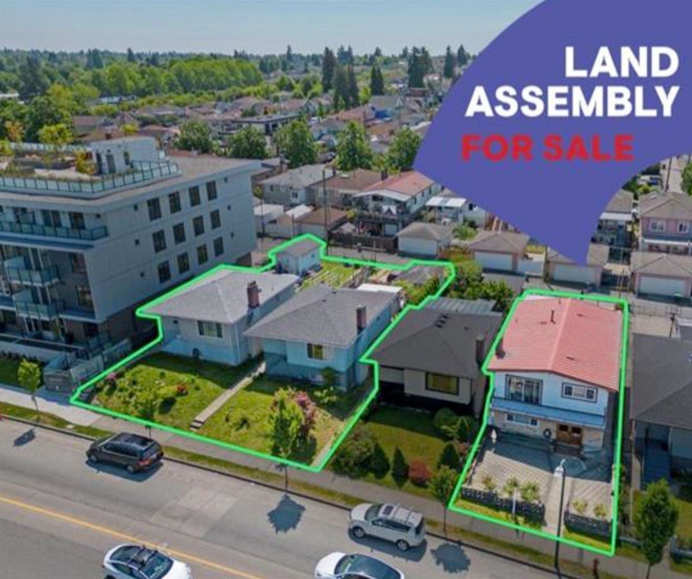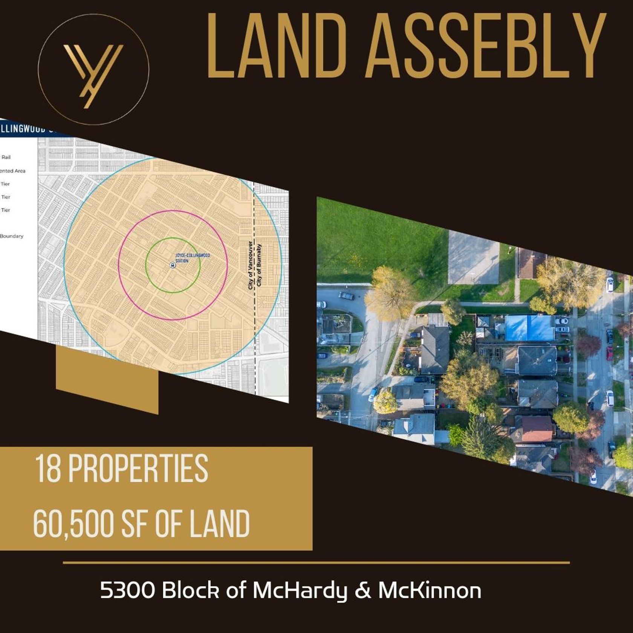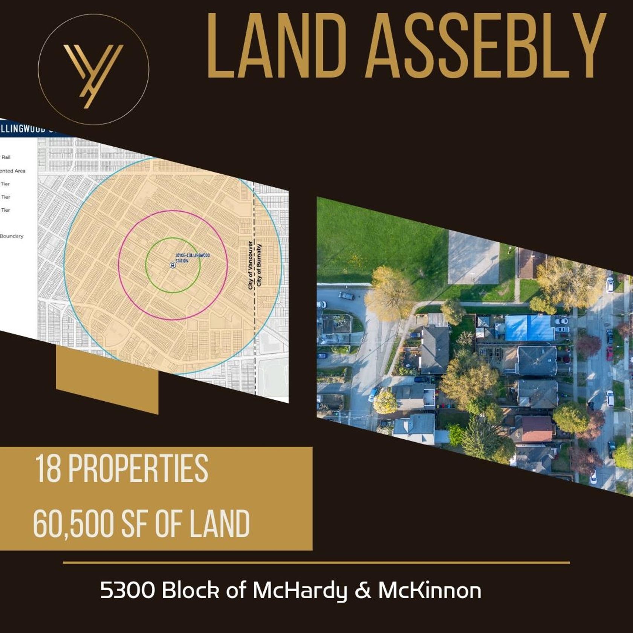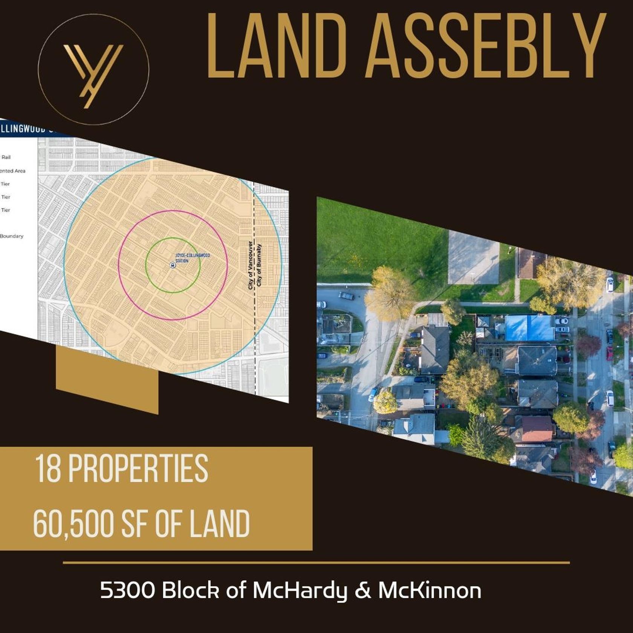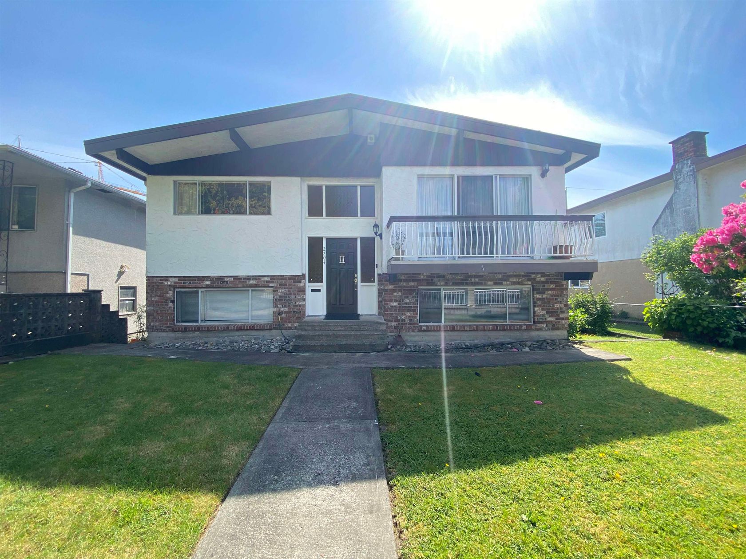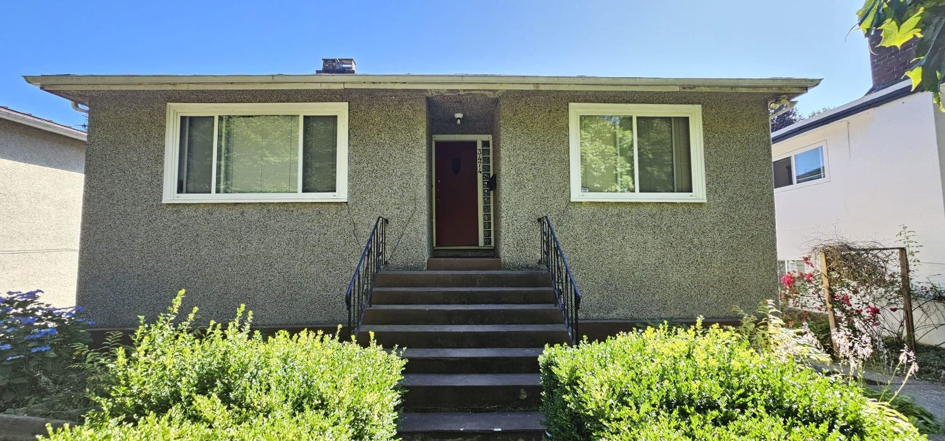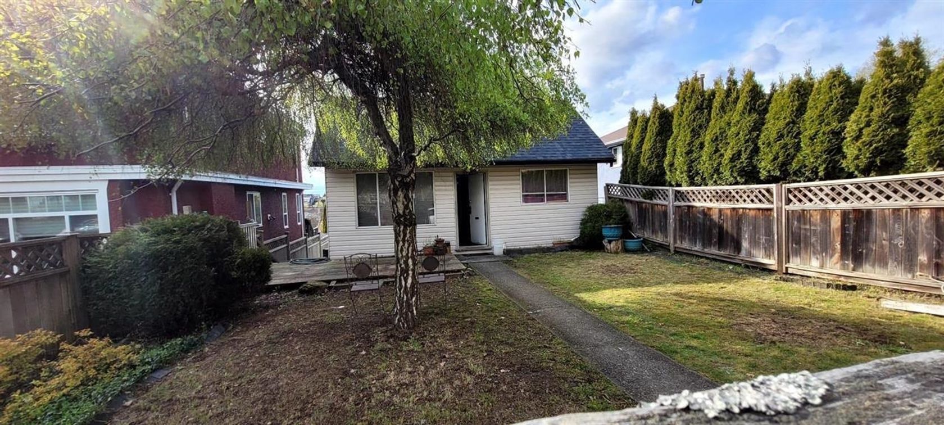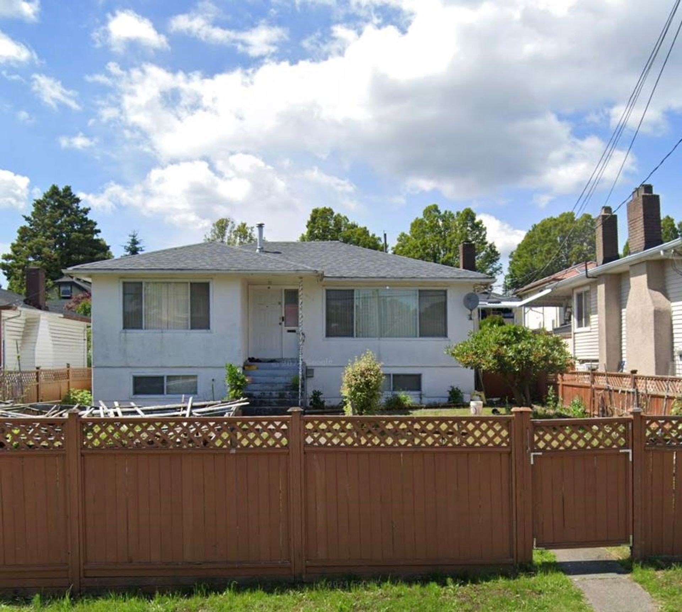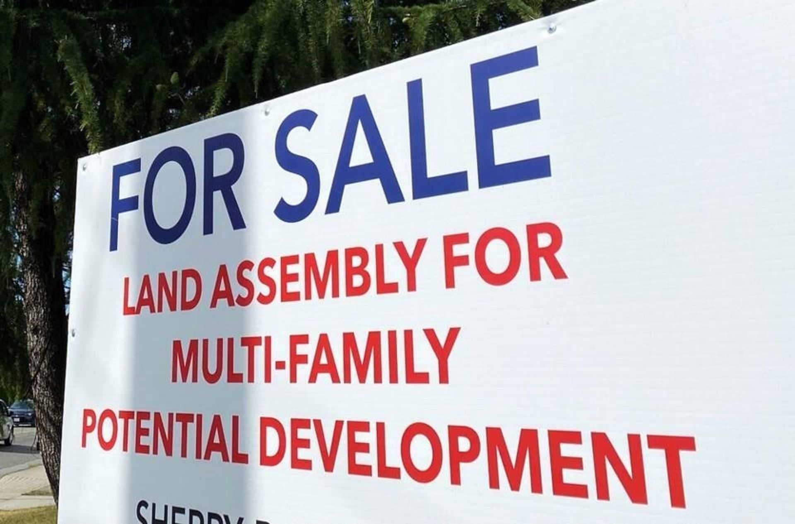7 Bedrooms
5 Bathrooms
Detached, Garage Double, Rear Access (3) Parking
Detached, Garage Double, Rear Access (3)
2,844 sqft
$2,349,900
About this House in Collingwood VE
Nestled on an extra-deep lot, steps from Norquay Park, this pristinely kept home, custom built by the existing owner, offers timeless elegance & exceptional functionality. Over 2,800/sq ft of iving space across 2 stories + basement, this west-facing gem offers pools of natural light thanks to multiple skylights & lrg bay windows throughout. Your main flr boasts 9-ft ceilings, full bath & bdrm (perfect for guests) radiant heated granite & h/w flrs, gas f/p, gas stove as well a…s 2 sep. living areas. The upper flr offers 4 generously sized bdrms w/ 3 baths incl a lrg mstr w / ample closet space & oversized ensuite. Below, a 2 bdrm mortgage helper w/ sep.entry. Expansive, dry & well lit crawl space w/ endless storage. 2 car garage + covered car port & custom work shed. This home is a must see.
Listed by Oakwyn Realty Ltd..
Nestled on an extra-deep lot, steps from Norquay Park, this pristinely kept home, custom built by the existing owner, offers timeless elegance & exceptional functionality. Over 2,800/sq ft of iving space across 2 stories + basement, this west-facing gem offers pools of natural light thanks to multiple skylights & lrg bay windows throughout. Your main flr boasts 9-ft ceilings, full bath & bdrm (perfect for guests) radiant heated granite & h/w flrs, gas f/p, gas stove as well as 2 sep. living areas. The upper flr offers 4 generously sized bdrms w/ 3 baths incl a lrg mstr w / ample closet space & oversized ensuite. Below, a 2 bdrm mortgage helper w/ sep.entry. Expansive, dry & well lit crawl space w/ endless storage. 2 car garage + covered car port & custom work shed. This home is a must see.
Listed by Oakwyn Realty Ltd..
 Brought to you by your friendly REALTORS® through the MLS® System, courtesy of Jeff Fitzpatrick for your convenience.
Brought to you by your friendly REALTORS® through the MLS® System, courtesy of Jeff Fitzpatrick for your convenience.
Disclaimer: This representation is based in whole or in part on data generated by the Chilliwack & District Real Estate Board, Fraser Valley Real Estate Board or Real Estate Board of Greater Vancouver which assumes no responsibility for its accuracy.
More Details
- MLS®: R3054621
- Bedrooms: 7
- Bathrooms: 5
- Type: House
- Square Feet: 2,844 sqft
- Lot Size: 4,356 sqft
- Frontage: 33.00 ft
- Full Baths: 4
- Half Baths: 1
- Taxes: $9352.2
- Parking: Detached, Garage Double, Rear Access (3)
- Basement: Finished, Exterior Entry
- Storeys: 2 storeys
- Year Built: 1997
Contact us today to view any of these properties
604-612-6120More About Collingwood VE, Vancouver East
lattitude: 49.2350888
longitude: -123.0514053
V5R 3M8
Browse Listing Gallery
Similar Listings
Official School Catchment Maps
Vancouver School District (West & East)
1580 West Broadway
Vancouver, BC V6J 5K8
Phone: 604.713.5000
www.vsb.bc.ca
74 Elementary Schools
17 Elementary Annexes
18 Secondary Schools
Downloads:
Vancouver School Catchment Map
French Immersion Map
North Vancouver School Board
721 Chesterfield Avenue
North Vancouver, BC V7M 2M5
Phone: 604.903.3444
www.nvsd44.bc.ca
25 Elementary Schools
7 Secondary Schools
Downloads:
North Vancouver School Catchment Map
West Vancouver School District
1075 21st Street
West Vancouver, BC V7V 4A9
Phone: 604.981.1000
www.sd45.bc.ca
14 Elementary Schools
3 Secondary Schools
Click here for School locator
Downloads:
West Vancouver Catchment Map


