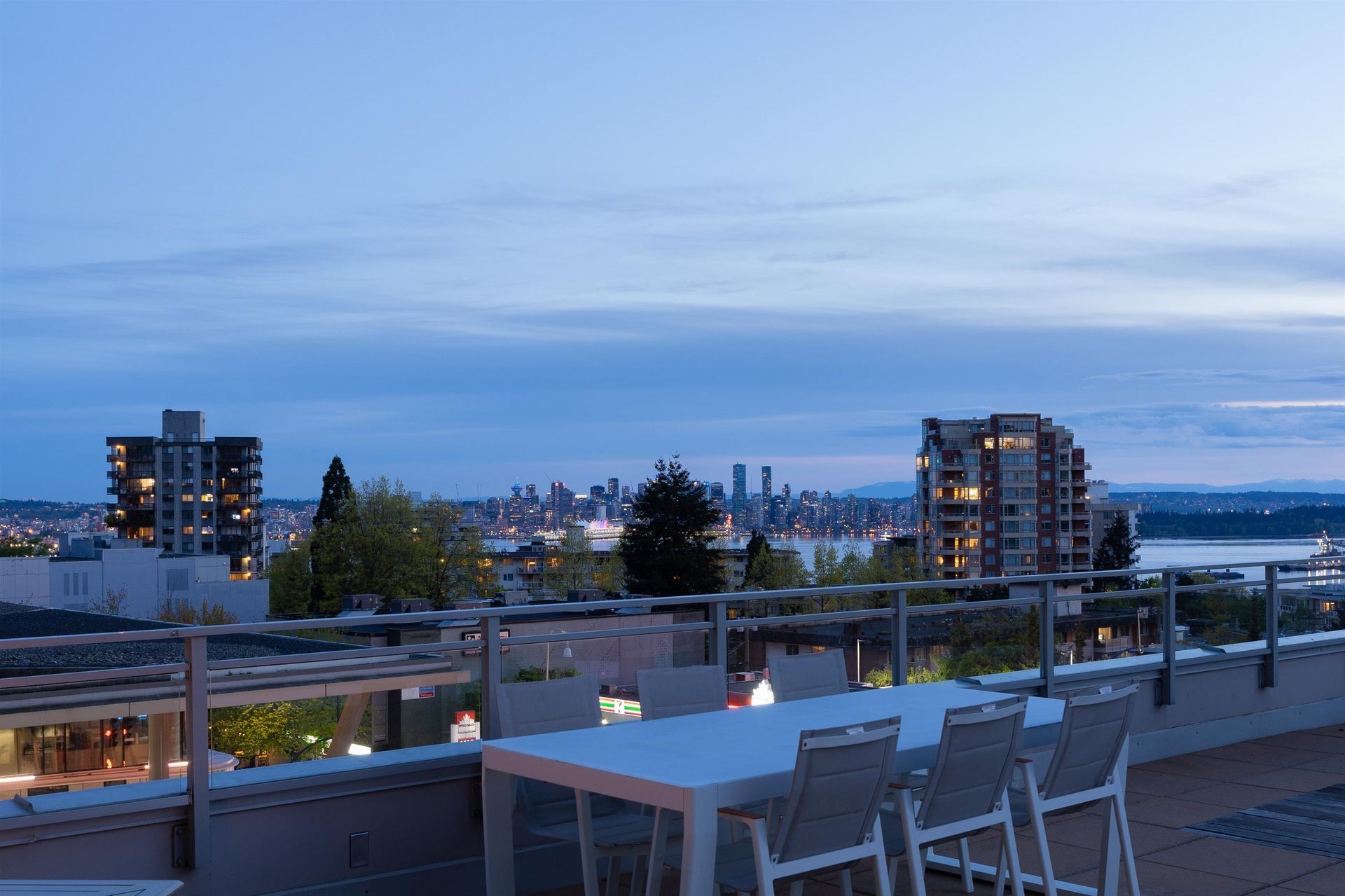2 Bedrooms
2 Bathrooms
Garage Under Building, Underground, Front Access Parking
Garage Under Building, Underground, Front Access
960 sqft
$969,000
About this Condo in Central Lonsdale
This freshly painted SW-facing above ground condo offers 2 bedrooms, 2 bathrooms & 960 sq.ft. of bright living with 2 balconies, new hardwood floors, upgraded baths, a renovated kitchen with new cabinets, near-new quartz counters & a newer gas fireplace with stone ledger. The primary bedroom fits a king bed with 2 closets and a new ensuite walk-in shower, while the second bedroom includes a wall bed with a brand-new Casper mattress. With in-suite laundry, pet-friendly bylaws,… parking, 2 bike lockers, storage & a peaceful treed outlook, this move-in ready home sits in a rain-screened building just steps to Victoria Park, Lonsdale, transit, shops & schools.
Listed by Royal LePage Sussex.
This freshly painted SW-facing above ground condo offers 2 bedrooms, 2 bathrooms & 960 sq.ft. of bright living with 2 balconies, new hardwood floors, upgraded baths, a renovated kitchen with new cabinets, near-new quartz counters & a newer gas fireplace with stone ledger. The primary bedroom fits a king bed with 2 closets and a new ensuite walk-in shower, while the second bedroom includes a wall bed with a brand-new Casper mattress. With in-suite laundry, pet-friendly bylaws, parking, 2 bike lockers, storage & a peaceful treed outlook, this move-in ready home sits in a rain-screened building just steps to Victoria Park, Lonsdale, transit, shops & schools.
Listed by Royal LePage Sussex.
 Brought to you by your friendly REALTORS® through the MLS® System, courtesy of Jeff Fitzpatrick for your convenience.
Brought to you by your friendly REALTORS® through the MLS® System, courtesy of Jeff Fitzpatrick for your convenience.
Disclaimer: This representation is based in whole or in part on data generated by the Chilliwack & District Real Estate Board, Fraser Valley Real Estate Board or Real Estate Board of Greater Vancouver which assumes no responsibility for its accuracy.
More Details
- MLS®: R3052115
- Bedrooms: 2
- Bathrooms: 2
- Type: Condo
- Square Feet: 960 sqft
- Full Baths: 2
- Half Baths: 0
- Taxes: $2756.49
- Maintenance: $693.65
- Parking: Garage Under Building, Underground, Front Access
- Basement: None
- Storeys: 4 storeys
- Year Built: 1995
Contact us today to view any of these properties
604-612-6120More About Central Lonsdale, North Vancouver
lattitude: 49.3186911
longitude: -123.073837565
V7M 3M1
Browse Listing Gallery
Similar Listings
Official School Catchment Maps
Vancouver School District (West & East)
1580 West Broadway
Vancouver, BC V6J 5K8
Phone: 604.713.5000
www.vsb.bc.ca
74 Elementary Schools
17 Elementary Annexes
18 Secondary Schools
Downloads:
Vancouver School Catchment Map
French Immersion Map
North Vancouver School Board
721 Chesterfield Avenue
North Vancouver, BC V7M 2M5
Phone: 604.903.3444
www.nvsd44.bc.ca
25 Elementary Schools
7 Secondary Schools
Downloads:
North Vancouver School Catchment Map
West Vancouver School District
1075 21st Street
West Vancouver, BC V7V 4A9
Phone: 604.981.1000
www.sd45.bc.ca
14 Elementary Schools
3 Secondary Schools
Click here for School locator
Downloads:
West Vancouver Catchment Map









































