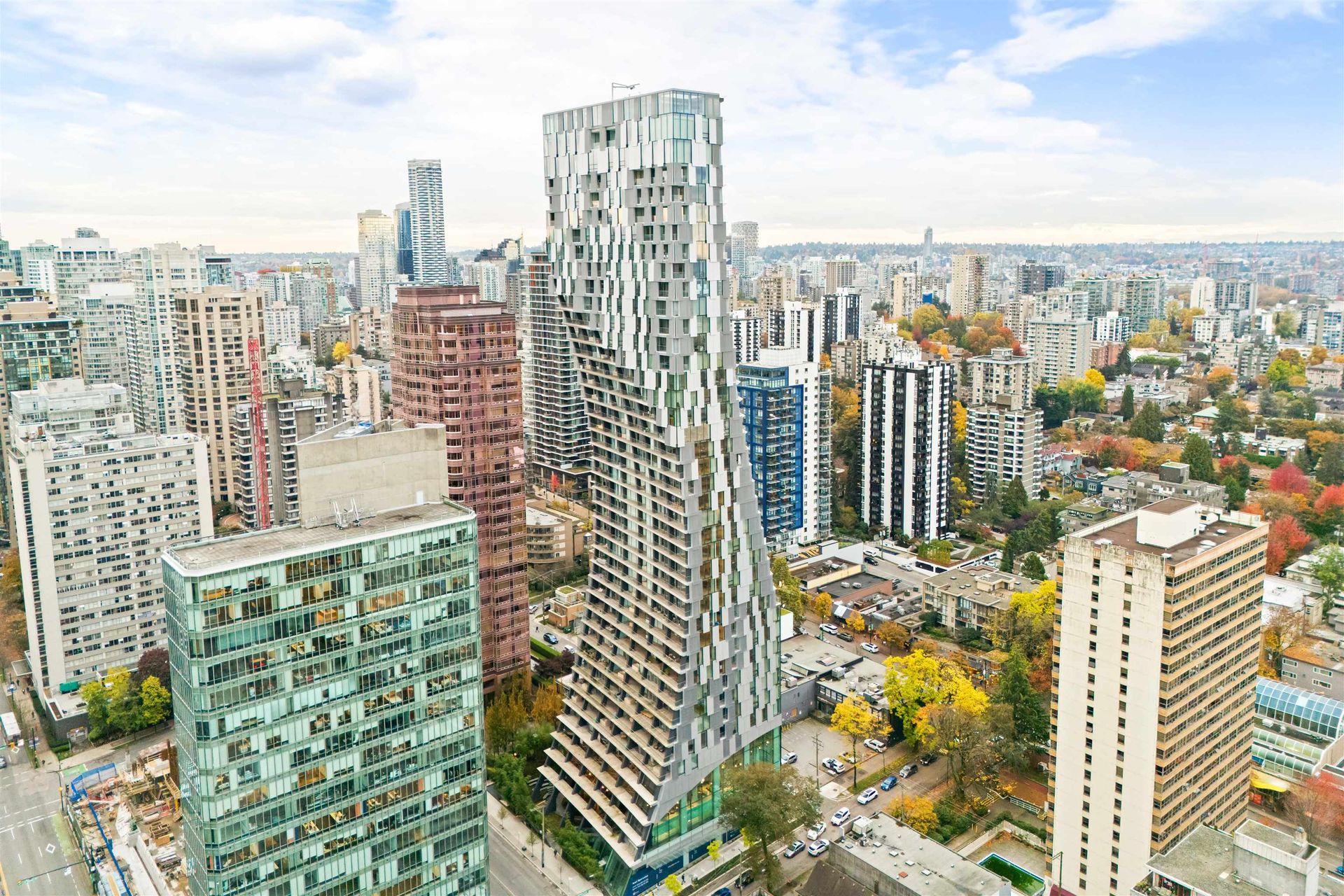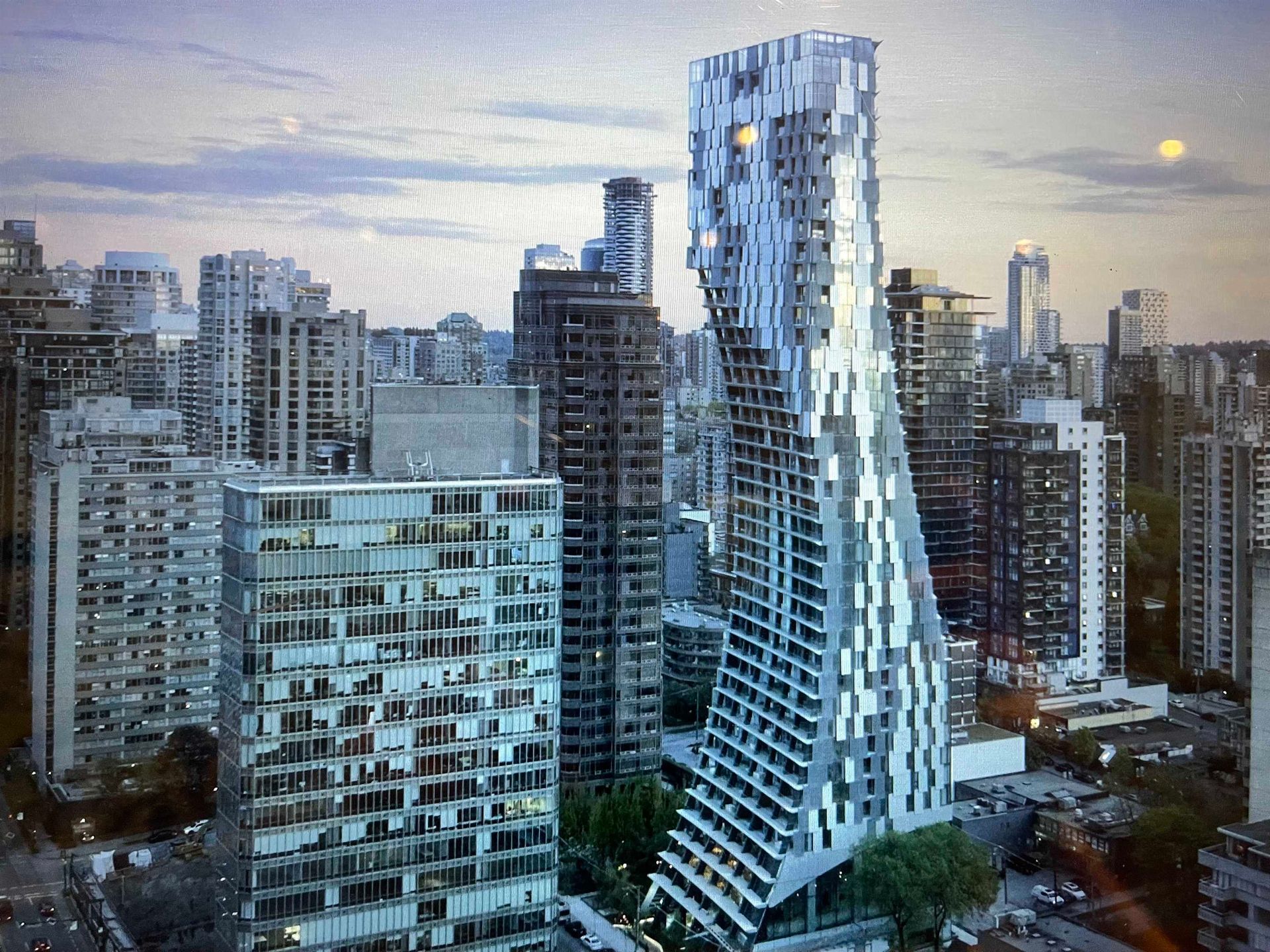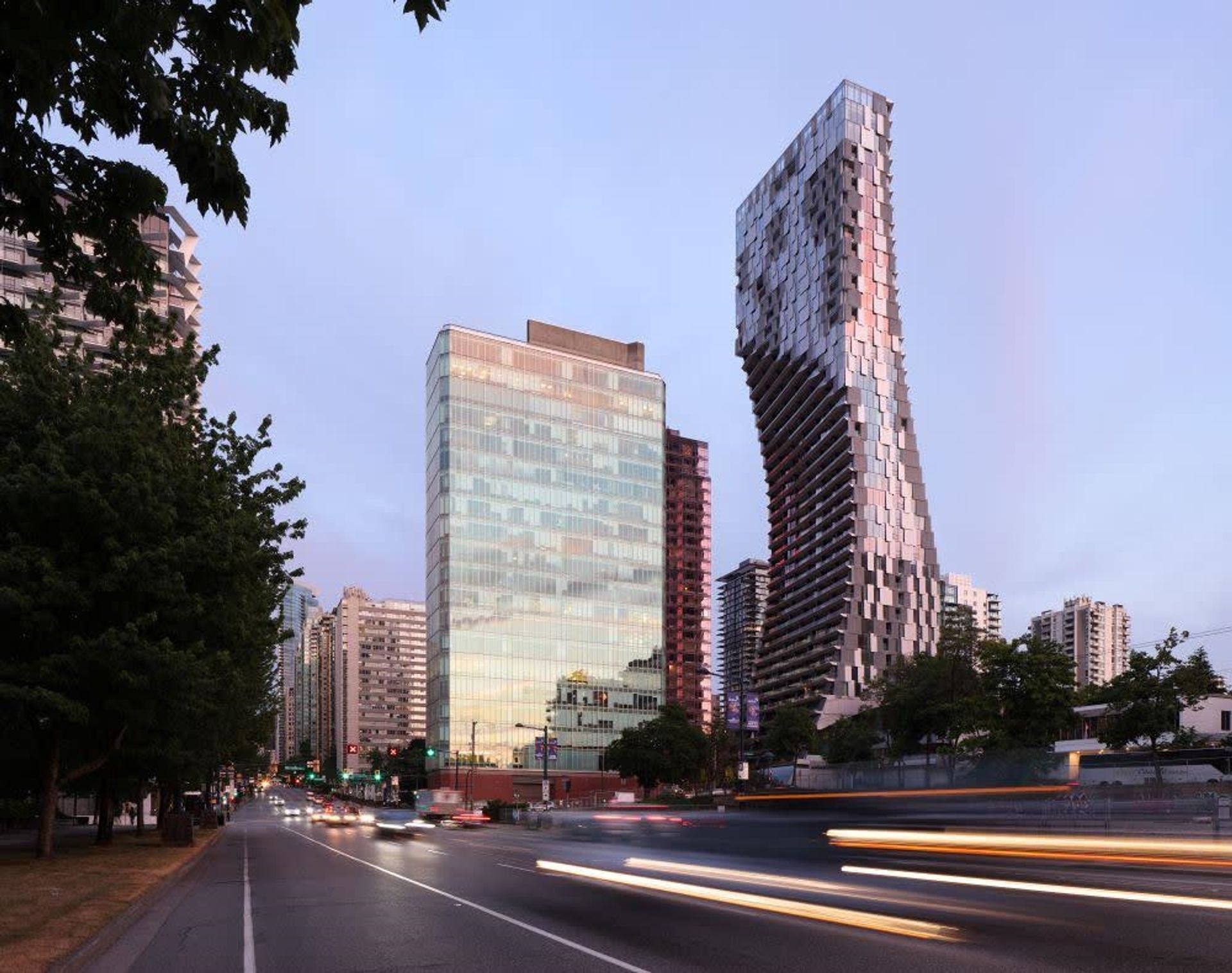2 Bedrooms
2 Bathrooms
Garage Under Building, Garage Door Opener (1) Parking
Garage Under Building, Garage Door Opener (1)
1,318 sqft
$2,100,000
About this Condo in West End VW
Spanning Coal Harbour, Stanley Park, and the Vancouver skyline, this residence offers one of the city’s most coveted 2-bedroom, 2-bathroom suites with incredible indoor/outdoor living space. Enjoy unobstructed panoramic views from every room, seamless floor-to-ceiling windows, 10' ceilings, elegant curved wood walls, integrated Miele appliances, and spa-inspired travertine bathrooms. Comfort is ensured with central A/C. Located in a premier building designed by world-re…nowned Japanese architect Kengo Kuma, residents enjoy exceptional amenities: 24-hour concierge, Japanese Moss Garden, Wine Tasting Room, Music Room, Fitness Centre, 25m indoor lap pool, Party Room, and an on-site Art Gallery. An unmatched opportunity to live in an architectural landmark. Call for your private viewing!
Listed by Real Broker.
Spanning Coal Harbour, Stanley Park, and the Vancouver skyline, this residence offers one of the city’s most coveted 2-bedroom, 2-bathroom suites with incredible indoor/outdoor living space. Enjoy unobstructed panoramic views from every room, seamless floor-to-ceiling windows, 10' ceilings, elegant curved wood walls, integrated Miele appliances, and spa-inspired travertine bathrooms. Comfort is ensured with central A/C. Located in a premier building designed by world-renowned Japanese architect Kengo Kuma, residents enjoy exceptional amenities: 24-hour concierge, Japanese Moss Garden, Wine Tasting Room, Music Room, Fitness Centre, 25m indoor lap pool, Party Room, and an on-site Art Gallery. An unmatched opportunity to live in an architectural landmark. Call for your private viewing!
Listed by Real Broker.
 Brought to you by your friendly REALTORS® through the MLS® System, courtesy of Jeff Fitzpatrick for your convenience.
Brought to you by your friendly REALTORS® through the MLS® System, courtesy of Jeff Fitzpatrick for your convenience.
Disclaimer: This representation is based in whole or in part on data generated by the Chilliwack & District Real Estate Board, Fraser Valley Real Estate Board or Real Estate Board of Greater Vancouver which assumes no responsibility for its accuracy.
More Details
- MLS®: R3051026
- Bedrooms: 2
- Bathrooms: 2
- Type: Condo
- Square Feet: 1,318 sqft
- Full Baths: 2
- Half Baths: 0
- Taxes: $8706.21
- Maintenance: $1.00
- Parking: Garage Under Building, Garage Door Opener (1)
- View: City and mountains.
- Basement: None
- Storeys: 43 storeys
- Year Built: 2023
Contact us today to view any of these properties
604-612-6120More About West End VW, Vancouver West
lattitude: 49.289871934
longitude: -123.131238971
V6G 0E3
Browse Listing Gallery
Similar Listings
Official School Catchment Maps
Vancouver School District (West & East)
1580 West Broadway
Vancouver, BC V6J 5K8
Phone: 604.713.5000
www.vsb.bc.ca
74 Elementary Schools
17 Elementary Annexes
18 Secondary Schools
Downloads:
Vancouver School Catchment Map
French Immersion Map
North Vancouver School Board
721 Chesterfield Avenue
North Vancouver, BC V7M 2M5
Phone: 604.903.3444
www.nvsd44.bc.ca
25 Elementary Schools
7 Secondary Schools
Downloads:
North Vancouver School Catchment Map
West Vancouver School District
1075 21st Street
West Vancouver, BC V7V 4A9
Phone: 604.981.1000
www.sd45.bc.ca
14 Elementary Schools
3 Secondary Schools
Click here for School locator
Downloads:
West Vancouver Catchment Map









