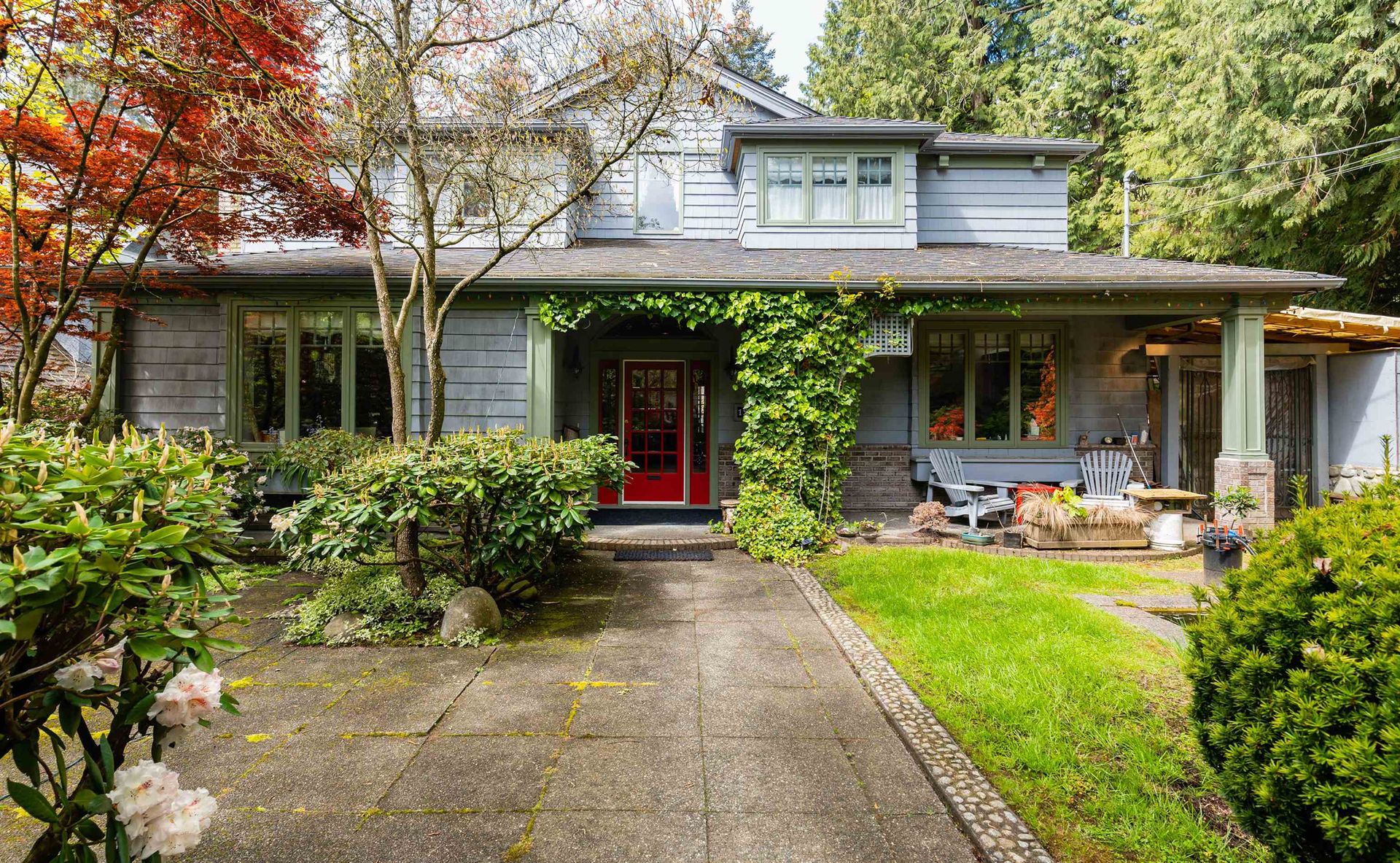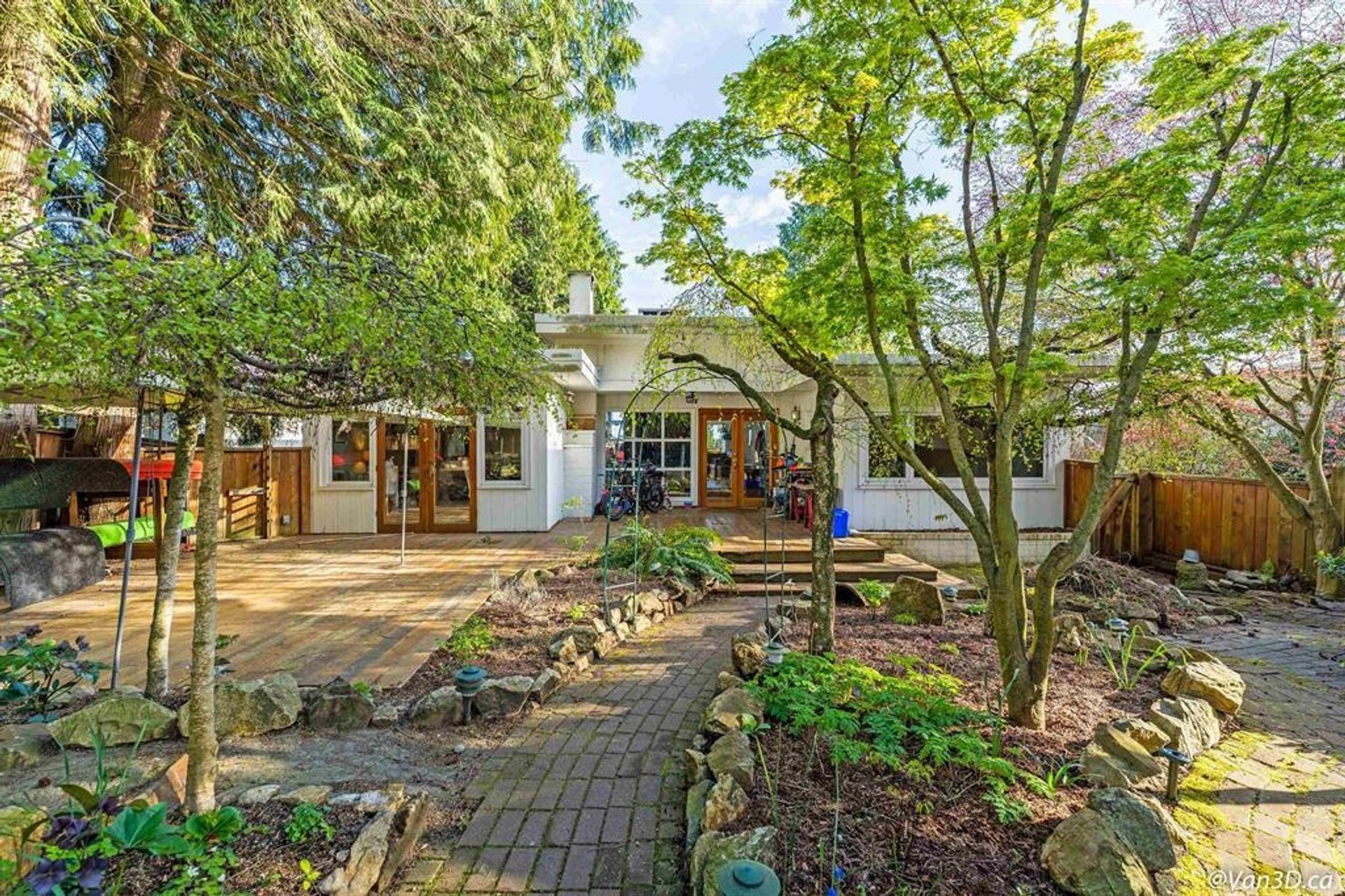5 Bedrooms
5 Bathrooms
Garage Double, Front Access (2) Parking
Garage Double, Front Access (2)
3,932 sqft
$4,798,000
About this House in Ambleside
NEW PRICE! MOST IMPRESSIVE LUXURY NEW BUILD in the heart of Ambleside, designed by Raymond Bonter & built by Award-Winning KFA Homes. This residence exudes modern sophistication w/ elevated finishings and an outstanding floorplan. Offering 3900 SF, w/ 5 BED + DEN/5 BATH and situated on a beautiful 6000 SF Lot. Features include over-height 12ft ceilings, high-end appliances, control 4 automation, spice kitchen & radiant heating. SPECTACULAR open floor-plan & kitchen w/10 ft en…tertainer's island - incredible scale in the great room with a 10 ft sliding door which leads to a 400 SF O/D covered entertainment area ideal for hosting. Upstairs, experience the sophistication in the master bdrm retreat w/walk in closet & ensuite + generous sized bdrms. Blocks to the beach.
Listed by Royal LePage West Real Estate Services.
NEW PRICE! MOST IMPRESSIVE LUXURY NEW BUILD in the heart of Ambleside, designed by Raymond Bonter & built by Award-Winning KFA Homes. This residence exudes modern sophistication w/ elevated finishings and an outstanding floorplan. Offering 3900 SF, w/ 5 BED + DEN/5 BATH and situated on a beautiful 6000 SF Lot. Features include over-height 12ft ceilings, high-end appliances, control 4 automation, spice kitchen & radiant heating. SPECTACULAR open floor-plan & kitchen w/10 ft entertainer's island - incredible scale in the great room with a 10 ft sliding door which leads to a 400 SF O/D covered entertainment area ideal for hosting. Upstairs, experience the sophistication in the master bdrm retreat w/walk in closet & ensuite + generous sized bdrms. Blocks to the beach.
Listed by Royal LePage West Real Estate Services.
 Brought to you by your friendly REALTORS® through the MLS® System, courtesy of Jeff Fitzpatrick for your convenience.
Brought to you by your friendly REALTORS® through the MLS® System, courtesy of Jeff Fitzpatrick for your convenience.
Disclaimer: This representation is based in whole or in part on data generated by the Chilliwack & District Real Estate Board, Fraser Valley Real Estate Board or Real Estate Board of Greater Vancouver which assumes no responsibility for its accuracy.
More Details
- MLS®: R3048900
- Bedrooms: 5
- Bathrooms: 5
- Type: House
- Square Feet: 3,932 sqft
- Lot Size: 6,100 sqft
- Frontage: 50.00 ft
- Full Baths: 4
- Half Baths: 1
- Taxes: $6441.35
- Parking: Garage Double, Front Access (2)
- Basement: Crawl Space
- Storeys: 2 storeys
- Year Built: 2025
Contact us today to view any of these properties
604-612-6120More About Ambleside, West Vancouver
lattitude: 49.3372235
longitude: -123.1656301
V7V 3X4
Browse Listing Gallery
Similar Listings
Official School Catchment Maps
Vancouver School District (West & East)
1580 West Broadway
Vancouver, BC V6J 5K8
Phone: 604.713.5000
www.vsb.bc.ca
74 Elementary Schools
17 Elementary Annexes
18 Secondary Schools
Downloads:
Vancouver School Catchment Map
French Immersion Map
North Vancouver School Board
721 Chesterfield Avenue
North Vancouver, BC V7M 2M5
Phone: 604.903.3444
www.nvsd44.bc.ca
25 Elementary Schools
7 Secondary Schools
Downloads:
North Vancouver School Catchment Map
West Vancouver School District
1075 21st Street
West Vancouver, BC V7V 4A9
Phone: 604.981.1000
www.sd45.bc.ca
14 Elementary Schools
3 Secondary Schools
Click here for School locator
Downloads:
West Vancouver Catchment Map











