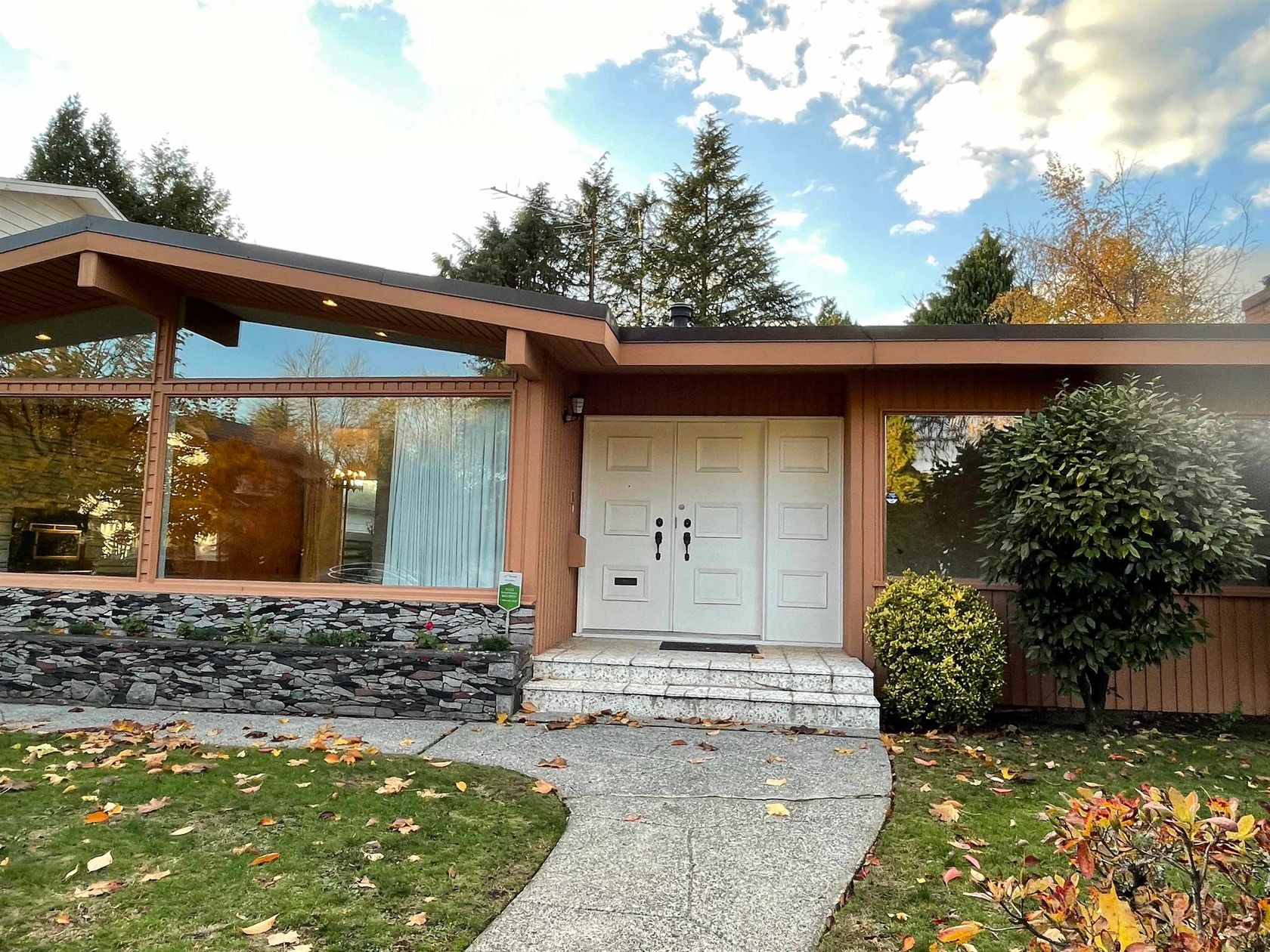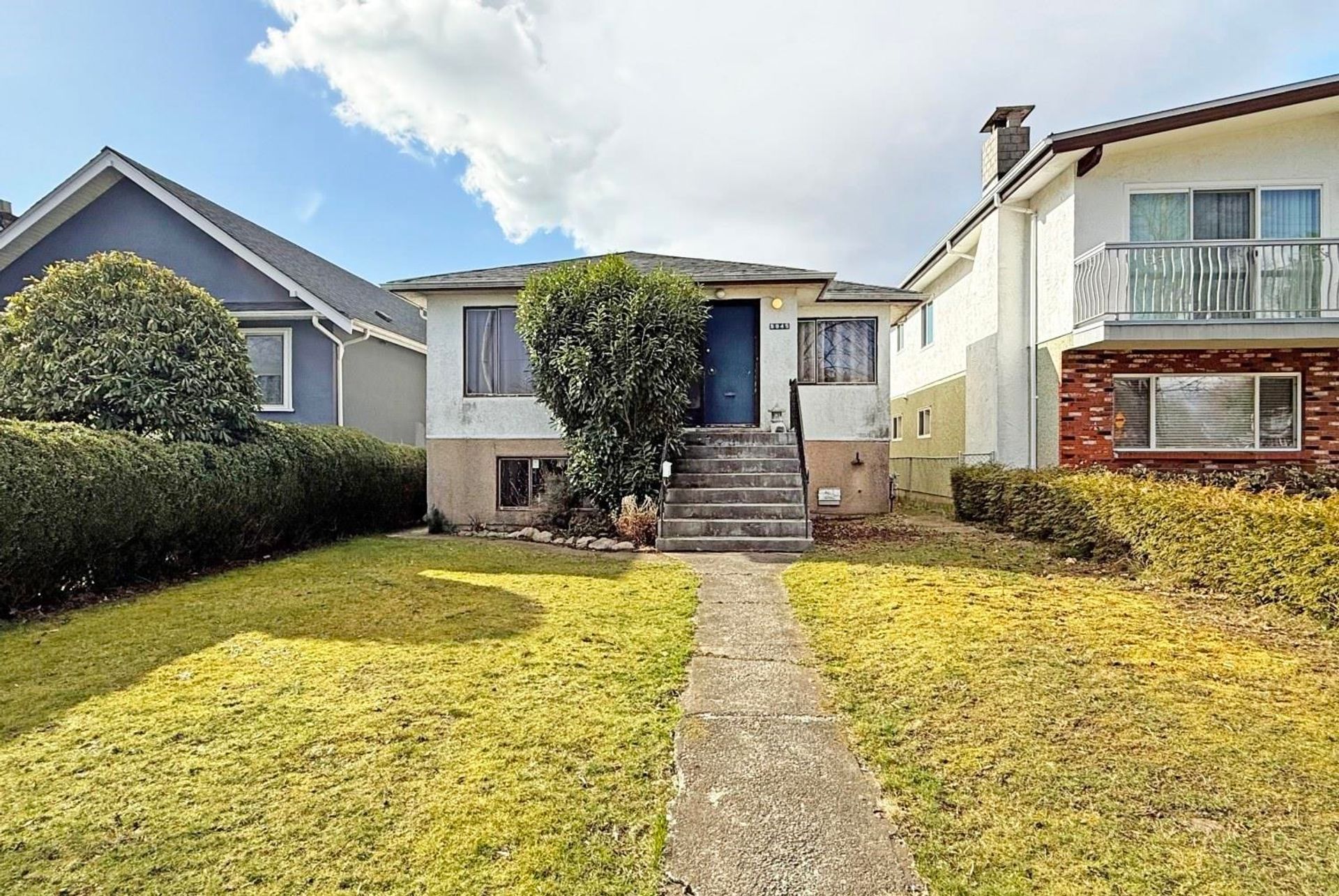7 Bedrooms
5 Bathrooms
Garage Double, Lane Access (4) Parking
Garage Double, Lane Access (4)
3,916 sqft
$3,489,000
About this House in Oakridge VW
Highly desirable, Mid-Century Modern family home on 62' x 125' extra large lot shows off the classic clean lines, geometric design & large floor-to-ceiling windows that make this style so popular. Natural light floods the large living & dining rooms. Original, refinished HW floors are a delight. Sunny south facing patio is perfect for the summer barbecues. The beautiful, manicured gardens are peaceful & private. 4 bedrooms on the main give you plenty of space for the whole fa…mily. Downstairs features a modern 2 bedroom plus a nanny suite. Original staircase still in place so floors can easily be joined back together to make one home. Double car garage plus extra parking & storage. Excellent school catchment: Jamieson Elementary & Hamber Secondary
Listed by Stilhavn Real Estate Services.
Highly desirable, Mid-Century Modern family home on 62' x 125' extra large lot shows off the classic clean lines, geometric design & large floor-to-ceiling windows that make this style so popular. Natural light floods the large living & dining rooms. Original, refinished HW floors are a delight. Sunny south facing patio is perfect for the summer barbecues. The beautiful, manicured gardens are peaceful & private. 4 bedrooms on the main give you plenty of space for the whole family. Downstairs features a modern 2 bedroom plus a nanny suite. Original staircase still in place so floors can easily be joined back together to make one home. Double car garage plus extra parking & storage. Excellent school catchment: Jamieson Elementary & Hamber Secondary
Listed by Stilhavn Real Estate Services.
 Brought to you by your friendly REALTORS® through the MLS® System, courtesy of Jeff Fitzpatrick for your convenience.
Brought to you by your friendly REALTORS® through the MLS® System, courtesy of Jeff Fitzpatrick for your convenience.
Disclaimer: This representation is based in whole or in part on data generated by the Chilliwack & District Real Estate Board, Fraser Valley Real Estate Board or Real Estate Board of Greater Vancouver which assumes no responsibility for its accuracy.
More Details
- MLS®: R3048242
- Bedrooms: 7
- Bathrooms: 5
- Type: House
- Square Feet: 3,916 sqft
- Lot Size: 7,703 sqft
- Frontage: 62.00 ft
- Full Baths: 4
- Half Baths: 1
- Taxes: $15571.1
- Parking: Garage Double, Lane Access (4)
- Basement: Finished
- Storeys: 2 storeys
- Year Built: 1962
Contact us today to view any of these properties
604-612-6120More About Oakridge VW, Vancouver West
lattitude: 49.22717167
longitude: -123.123652675
V5Z 2R9
Browse Listing Gallery
Similar Listings
Official School Catchment Maps
Vancouver School District (West & East)
1580 West Broadway
Vancouver, BC V6J 5K8
Phone: 604.713.5000
www.vsb.bc.ca
74 Elementary Schools
17 Elementary Annexes
18 Secondary Schools
Downloads:
Vancouver School Catchment Map
French Immersion Map
North Vancouver School Board
721 Chesterfield Avenue
North Vancouver, BC V7M 2M5
Phone: 604.903.3444
www.nvsd44.bc.ca
25 Elementary Schools
7 Secondary Schools
Downloads:
North Vancouver School Catchment Map
West Vancouver School District
1075 21st Street
West Vancouver, BC V7V 4A9
Phone: 604.981.1000
www.sd45.bc.ca
14 Elementary Schools
3 Secondary Schools
Click here for School locator
Downloads:
West Vancouver Catchment Map


















































