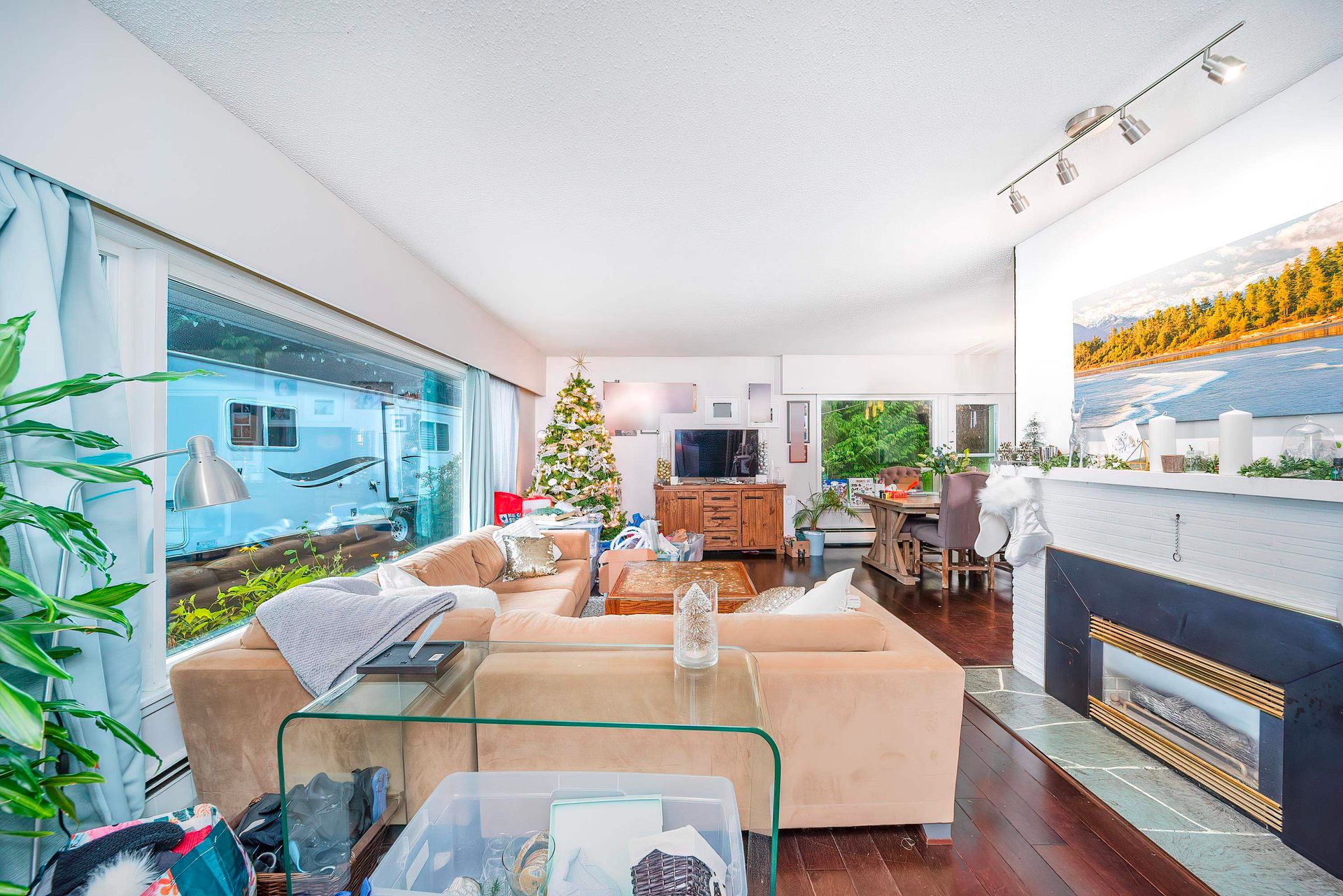6 Bedrooms
7 Bathrooms
Garage Double (4) Parking
Garage Double (4)
8,107 sqft
$6,780,000
About this House in Glenmore
Step into a world of elegance with this newly crafted residence, just moments from Collingwood School. From the soaring 20-ft foyer to the seamless flow of formal dining, gourmet kitchen, and inviting family room, every detail is designed for modern living. Indoor spaces extend to a 430-sq-ft covered deck complete with outdoor kitchen—perfect for entertaining year-round. The upper level is your private retreat, featuring a lavish primary suite with fireplace, a second suite… with walk-in closet, and two more ensuited bedrooms, each opening to a covered balcony. Downstairs, entertainment and wellness come together: an onyx bar, wine display, media room, gym, spa with sauna, plus two guest bedrooms and a second laundry. It’s a lifestyle defined by luxury.
Listed by Luxmore Realty.
Step into a world of elegance with this newly crafted residence, just moments from Collingwood School. From the soaring 20-ft foyer to the seamless flow of formal dining, gourmet kitchen, and inviting family room, every detail is designed for modern living. Indoor spaces extend to a 430-sq-ft covered deck complete with outdoor kitchen—perfect for entertaining year-round. The upper level is your private retreat, featuring a lavish primary suite with fireplace, a second suite with walk-in closet, and two more ensuited bedrooms, each opening to a covered balcony. Downstairs, entertainment and wellness come together: an onyx bar, wine display, media room, gym, spa with sauna, plus two guest bedrooms and a second laundry. It’s a lifestyle defined by luxury.
Listed by Luxmore Realty.
 Brought to you by your friendly REALTORS® through the MLS® System, courtesy of Jeff Fitzpatrick for your convenience.
Brought to you by your friendly REALTORS® through the MLS® System, courtesy of Jeff Fitzpatrick for your convenience.
Disclaimer: This representation is based in whole or in part on data generated by the Chilliwack & District Real Estate Board, Fraser Valley Real Estate Board or Real Estate Board of Greater Vancouver which assumes no responsibility for its accuracy.
More Details
- MLS®: R3046347
- Bedrooms: 6
- Bathrooms: 7
- Type: House
- Square Feet: 8,107 sqft
- Lot Size: 17,541 sqft
- Frontage: 202.00 ft
- Full Baths: 6
- Half Baths: 1
- Taxes: $23158.57
- Parking: Garage Double (4)
- Basement: Finished
- Storeys: 2 storeys
- Year Built: 2020
Contact us today to view any of these properties
604-612-6120More About Glenmore, West Vancouver
lattitude: 49.361362973
longitude: -123.124548364
V7S 1L5
Browse Listing Gallery
Similar Listings
Official School Catchment Maps
Vancouver School District (West & East)
1580 West Broadway
Vancouver, BC V6J 5K8
Phone: 604.713.5000
www.vsb.bc.ca
74 Elementary Schools
17 Elementary Annexes
18 Secondary Schools
Downloads:
Vancouver School Catchment Map
French Immersion Map
North Vancouver School Board
721 Chesterfield Avenue
North Vancouver, BC V7M 2M5
Phone: 604.903.3444
www.nvsd44.bc.ca
25 Elementary Schools
7 Secondary Schools
Downloads:
North Vancouver School Catchment Map
West Vancouver School District
1075 21st Street
West Vancouver, BC V7V 4A9
Phone: 604.981.1000
www.sd45.bc.ca
14 Elementary Schools
3 Secondary Schools
Click here for School locator
Downloads:
West Vancouver Catchment Map


















































