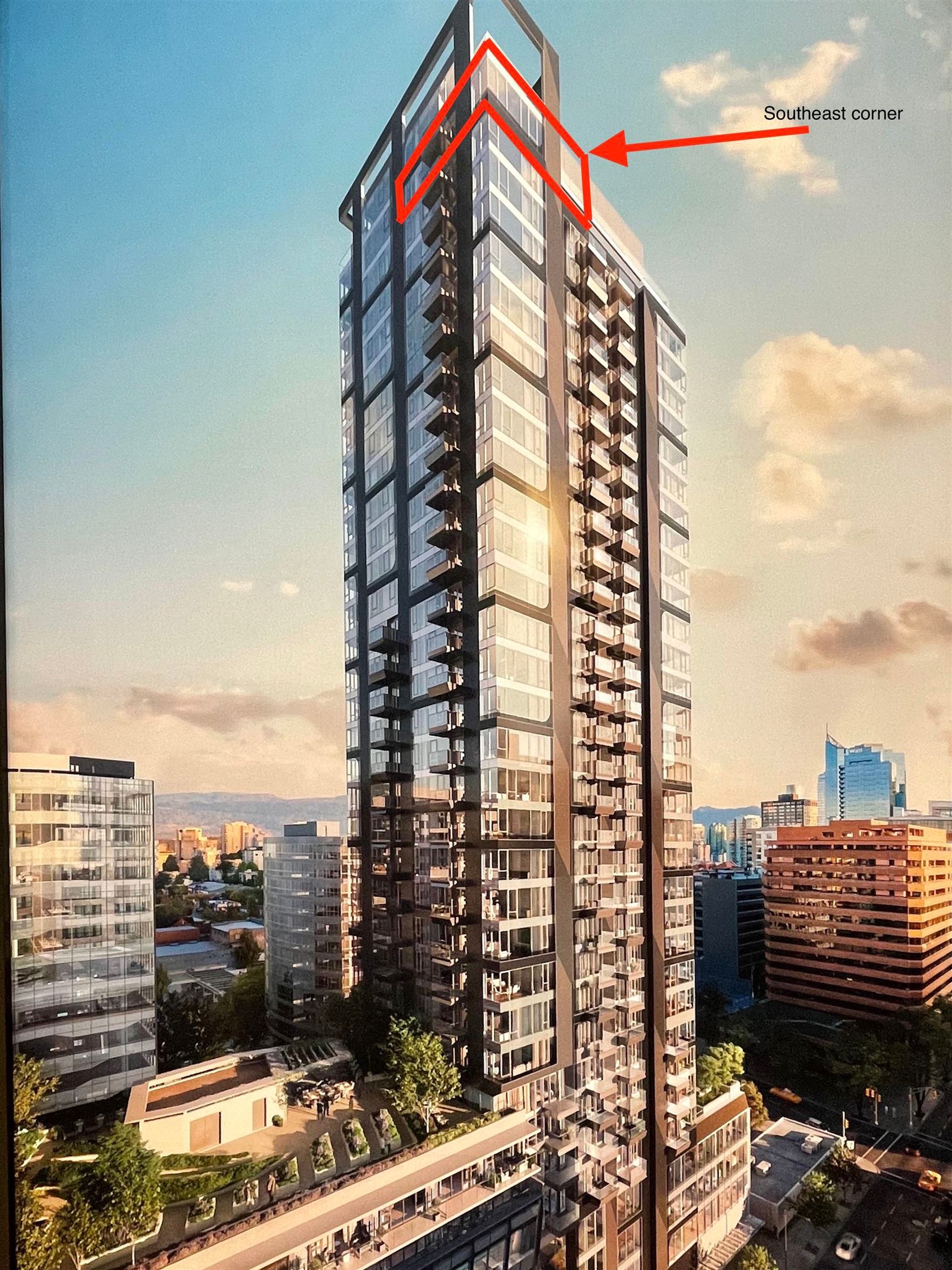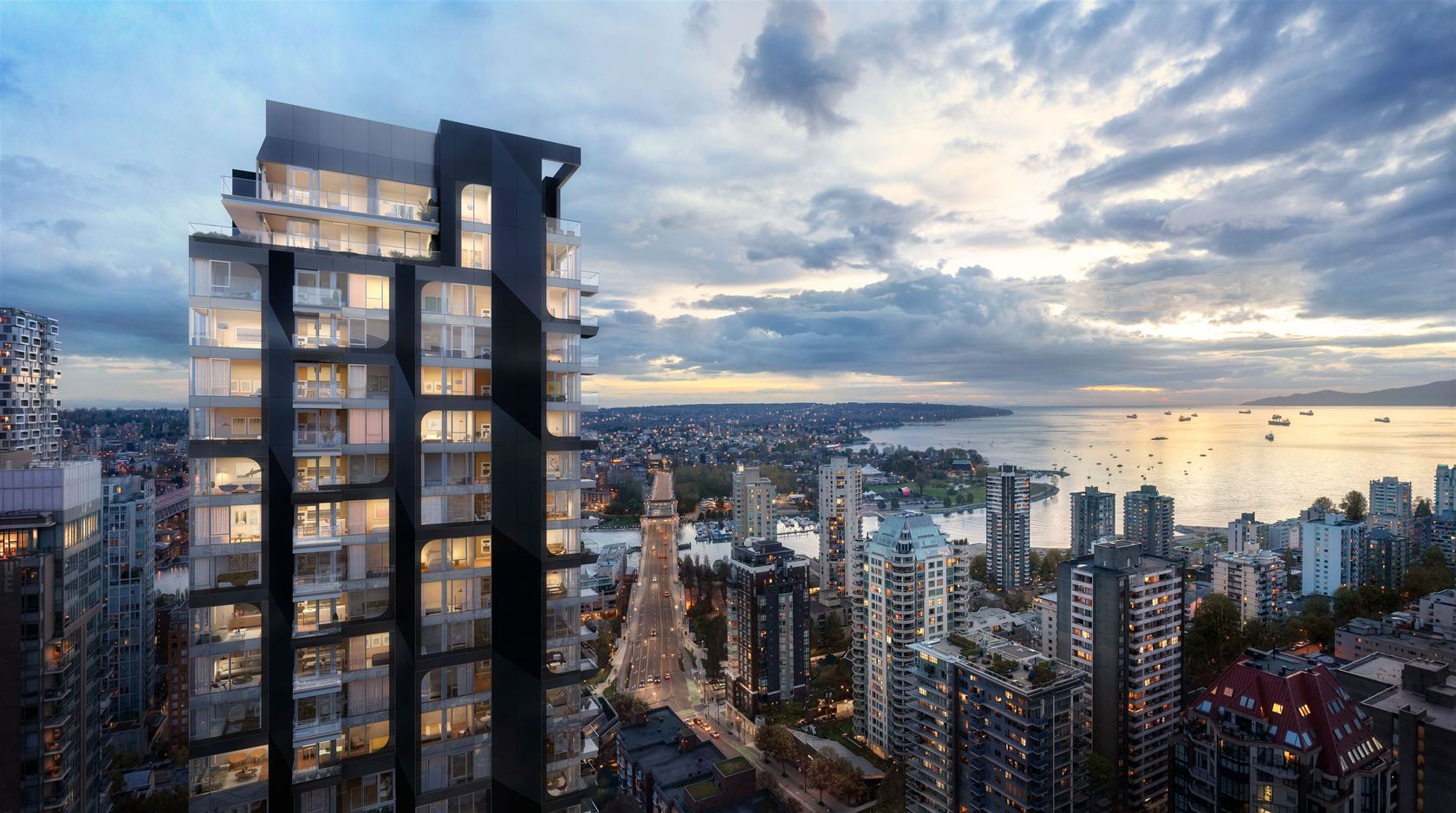3 Bedrooms
5 Bathrooms
Tandem, Lane Access, Concrete, Garage Door Opene Parking
Tandem, Lane Access, Concrete, Garage Door Opene
3,203 sqft
$7,288,000
About this Penthouse in Downtown VW
'PODIUM PENTHOUSE' with jaw dropping 2,000+sf PRIVATE Roof Deck inc 30' POOL/SPA, SAUNA OUTDOOR KITCHEN/COVERED TV/LOUNGE/YARD! This extraordinary residence designed by Robert Ledingham is truly one of a kind. Perfect rectangular plan, with the main living area and bedrooms totally separated. Impressive/soaring 9'2" ceilings throughout, HW/Stone Floors,Control 4/Lutron, gourmet kitchen w pantry/multiple fridges/cooling drawers/DW's/6 burner gas WOLFE range. Enormous Living Ro…om w Dining Room and 300+bottle glass wine cellar are show stoppers. The Primary Bedroom/ensuite are boutique hotel quality, with 2 additional/generous Bedrooms in the same wing (both w ensuite). This very unique opportunity is located steps from shopping, restaurants, parks and the many conveniences of Urban Living!
Listed by Dexter Realty.
'PODIUM PENTHOUSE' with jaw dropping 2,000+sf PRIVATE Roof Deck inc 30' POOL/SPA, SAUNA OUTDOOR KITCHEN/COVERED TV/LOUNGE/YARD! This extraordinary residence designed by Robert Ledingham is truly one of a kind. Perfect rectangular plan, with the main living area and bedrooms totally separated. Impressive/soaring 9'2" ceilings throughout, HW/Stone Floors,Control 4/Lutron, gourmet kitchen w pantry/multiple fridges/cooling drawers/DW's/6 burner gas WOLFE range. Enormous Living Room w Dining Room and 300+bottle glass wine cellar are show stoppers. The Primary Bedroom/ensuite are boutique hotel quality, with 2 additional/generous Bedrooms in the same wing (both w ensuite). This very unique opportunity is located steps from shopping, restaurants, parks and the many conveniences of Urban Living!
Listed by Dexter Realty.
 Brought to you by your friendly REALTORS® through the MLS® System, courtesy of Jeff Fitzpatrick for your convenience.
Brought to you by your friendly REALTORS® through the MLS® System, courtesy of Jeff Fitzpatrick for your convenience.
Disclaimer: This representation is based in whole or in part on data generated by the Chilliwack & District Real Estate Board, Fraser Valley Real Estate Board or Real Estate Board of Greater Vancouver which assumes no responsibility for its accuracy.
More Details
- MLS®: R3043609
- Bedrooms: 3
- Bathrooms: 5
- Type: Penthouse
- Square Feet: 3,203 sqft
- Full Baths: 3
- Half Baths: 2
- Taxes: $0
- Maintenance: $1,914.17
- Parking: Tandem, Lane Access, Concrete, Garage Door Opene
- Basement: None
- Storeys: 2 storeys
- Year Built: 2013
- Style: Penthouse
Contact us today to view any of these properties
604-612-6120More About Downtown VW, Vancouver West
lattitude: 49.274536768
longitude: -123.127921783
V6B 0L1
Browse Listing Gallery
Similar Listings
Official School Catchment Maps
Vancouver School District (West & East)
1580 West Broadway
Vancouver, BC V6J 5K8
Phone: 604.713.5000
www.vsb.bc.ca
74 Elementary Schools
17 Elementary Annexes
18 Secondary Schools
Downloads:
Vancouver School Catchment Map
French Immersion Map
North Vancouver School Board
721 Chesterfield Avenue
North Vancouver, BC V7M 2M5
Phone: 604.903.3444
www.nvsd44.bc.ca
25 Elementary Schools
7 Secondary Schools
Downloads:
North Vancouver School Catchment Map
West Vancouver School District
1075 21st Street
West Vancouver, BC V7V 4A9
Phone: 604.981.1000
www.sd45.bc.ca
14 Elementary Schools
3 Secondary Schools
Click here for School locator
Downloads:
West Vancouver Catchment Map

















































