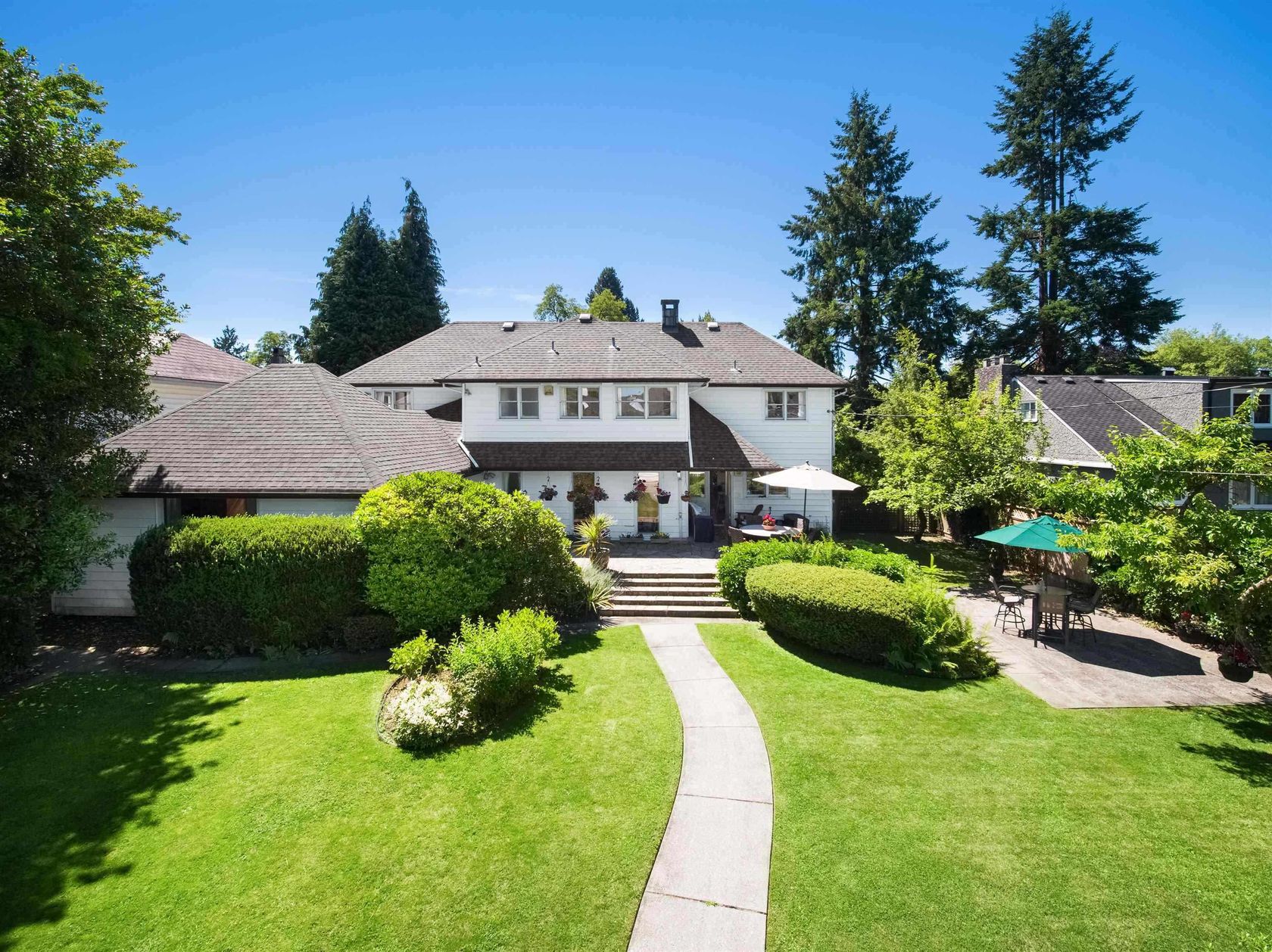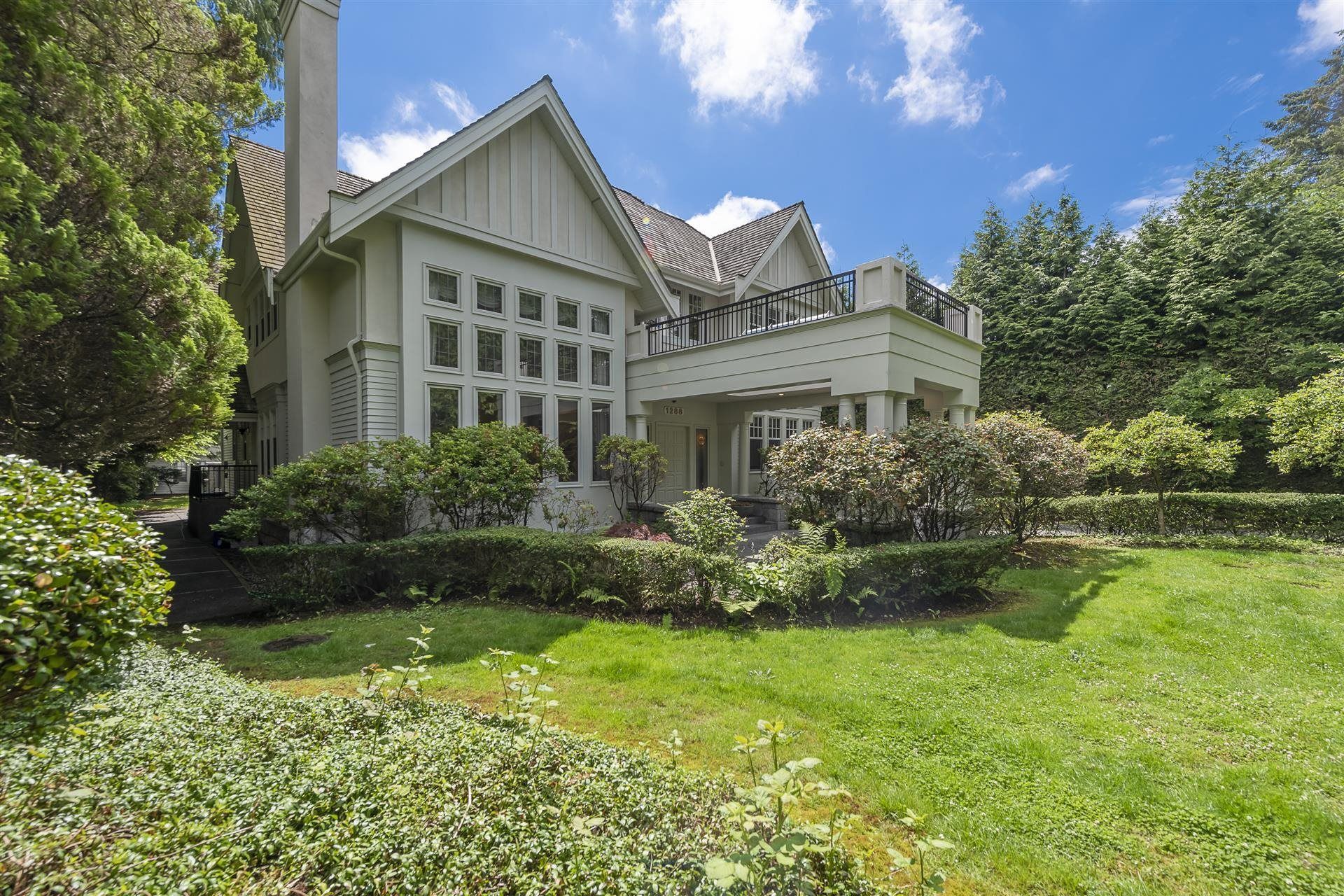5 Bedrooms
5 Bathrooms
Garage Double, Garage Triple, Garage Door Opener Parking
Garage Double, Garage Triple, Garage Door Opener
6,404 sqft
$5,600,000
About this House in Shaughnessy
First Shaughnessy 6403 sq ft stunning home sits on a 20,080 sq ft lush private garden! This is Vancouver's finest example of Prairie-style architecture, directly inspired by the work of Frank Lloyd Wright and built in 1928 by Dutch designer John Adrian. Extensive renovation and extension work completed in 1996 earned the City of Vancouver Heritage Award. The main floor features spacious and elegant principal rooms, with four large bedrooms on the upper floor and a guest room …and entertainment area downstairs. The home boasts numerous architectural details and has been updated in recent years. Walks to top private school York House and Little Flower Academy is a short walk away. Good catchment areas of Shaughnessy Elementary and PW Secondary School.
Listed by Royal Pacific Realty Corp..
First Shaughnessy 6403 sq ft stunning home sits on a 20,080 sq ft lush private garden! This is Vancouver's finest example of Prairie-style architecture, directly inspired by the work of Frank Lloyd Wright and built in 1928 by Dutch designer John Adrian. Extensive renovation and extension work completed in 1996 earned the City of Vancouver Heritage Award. The main floor features spacious and elegant principal rooms, with four large bedrooms on the upper floor and a guest room and entertainment area downstairs. The home boasts numerous architectural details and has been updated in recent years. Walks to top private school York House and Little Flower Academy is a short walk away. Good catchment areas of Shaughnessy Elementary and PW Secondary School.
Listed by Royal Pacific Realty Corp..
 Brought to you by your friendly REALTORS® through the MLS® System, courtesy of Jeff Fitzpatrick for your convenience.
Brought to you by your friendly REALTORS® through the MLS® System, courtesy of Jeff Fitzpatrick for your convenience.
Disclaimer: This representation is based in whole or in part on data generated by the Chilliwack & District Real Estate Board, Fraser Valley Real Estate Board or Real Estate Board of Greater Vancouver which assumes no responsibility for its accuracy.
More Details
- MLS®: R3041986
- Bedrooms: 5
- Bathrooms: 5
- Type: House
- Square Feet: 6,404 sqft
- Lot Size: 20,080 sqft
- Frontage: 102.27 ft
- Full Baths: 4
- Half Baths: 1
- Taxes: $21911.4
- Parking: Garage Double, Garage Triple, Garage Door Opener
- Basement: None
- Storeys: 2 storeys
- Year Built: 1929
Contact us today to view any of these properties
604-612-6120More About Shaughnessy, Vancouver West
lattitude: 49.2499243
longitude: -123.144827838
V6J 4E8
Browse Listing Gallery
Similar Listings
Official School Catchment Maps
Vancouver School District (West & East)
1580 West Broadway
Vancouver, BC V6J 5K8
Phone: 604.713.5000
www.vsb.bc.ca
74 Elementary Schools
17 Elementary Annexes
18 Secondary Schools
Downloads:
Vancouver School Catchment Map
French Immersion Map
North Vancouver School Board
721 Chesterfield Avenue
North Vancouver, BC V7M 2M5
Phone: 604.903.3444
www.nvsd44.bc.ca
25 Elementary Schools
7 Secondary Schools
Downloads:
North Vancouver School Catchment Map
West Vancouver School District
1075 21st Street
West Vancouver, BC V7V 4A9
Phone: 604.981.1000
www.sd45.bc.ca
14 Elementary Schools
3 Secondary Schools
Click here for School locator
Downloads:
West Vancouver Catchment Map















































