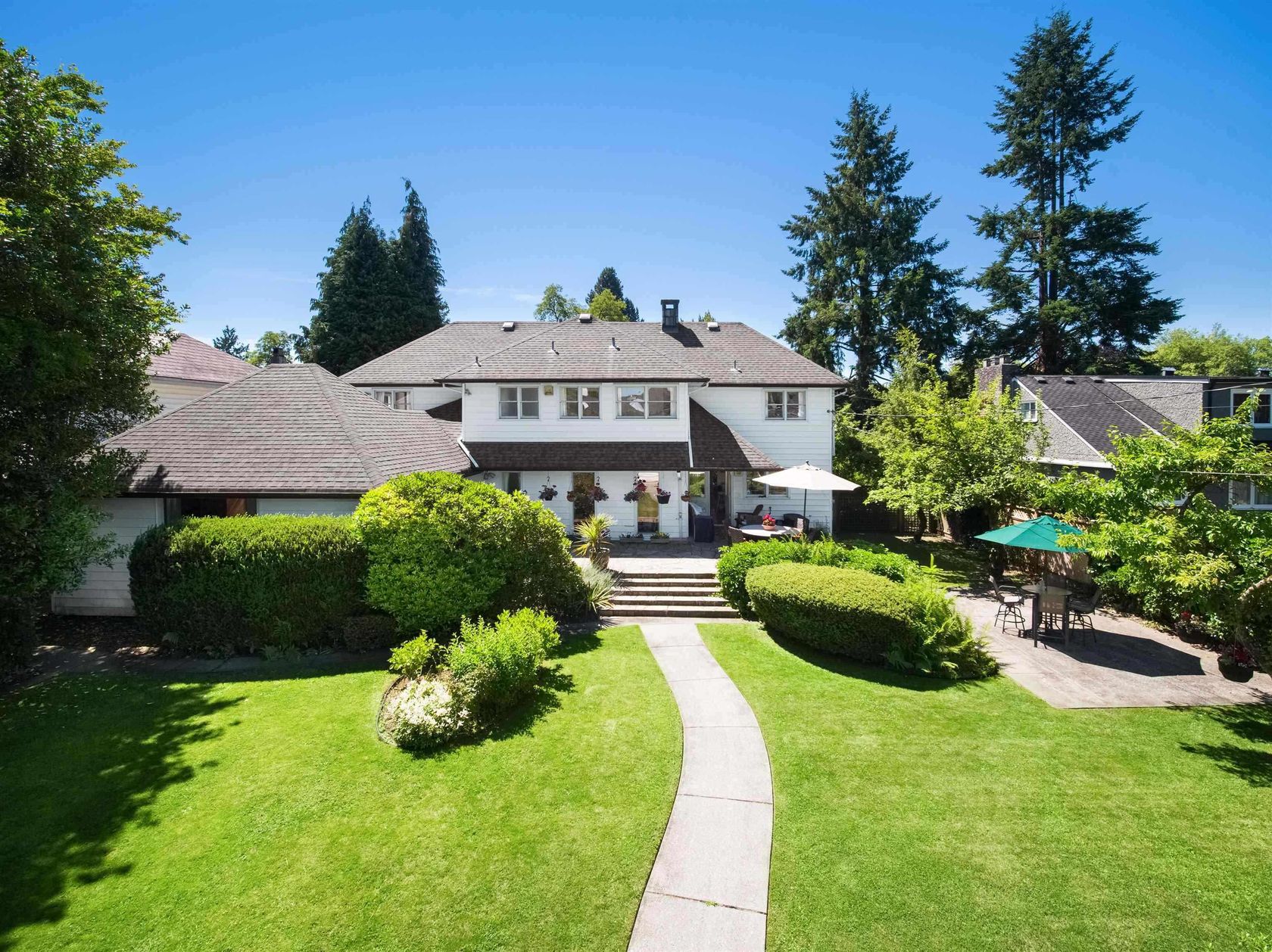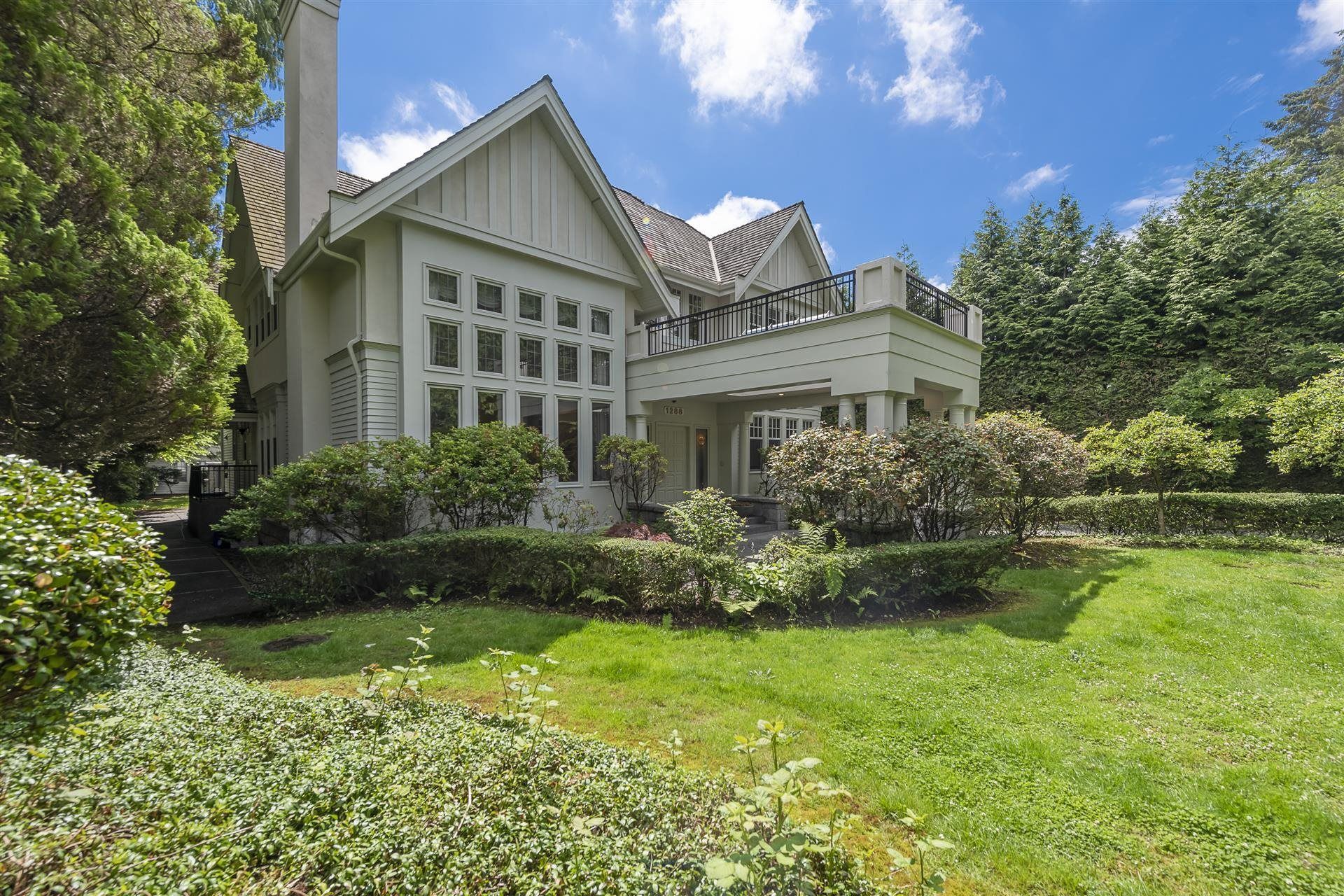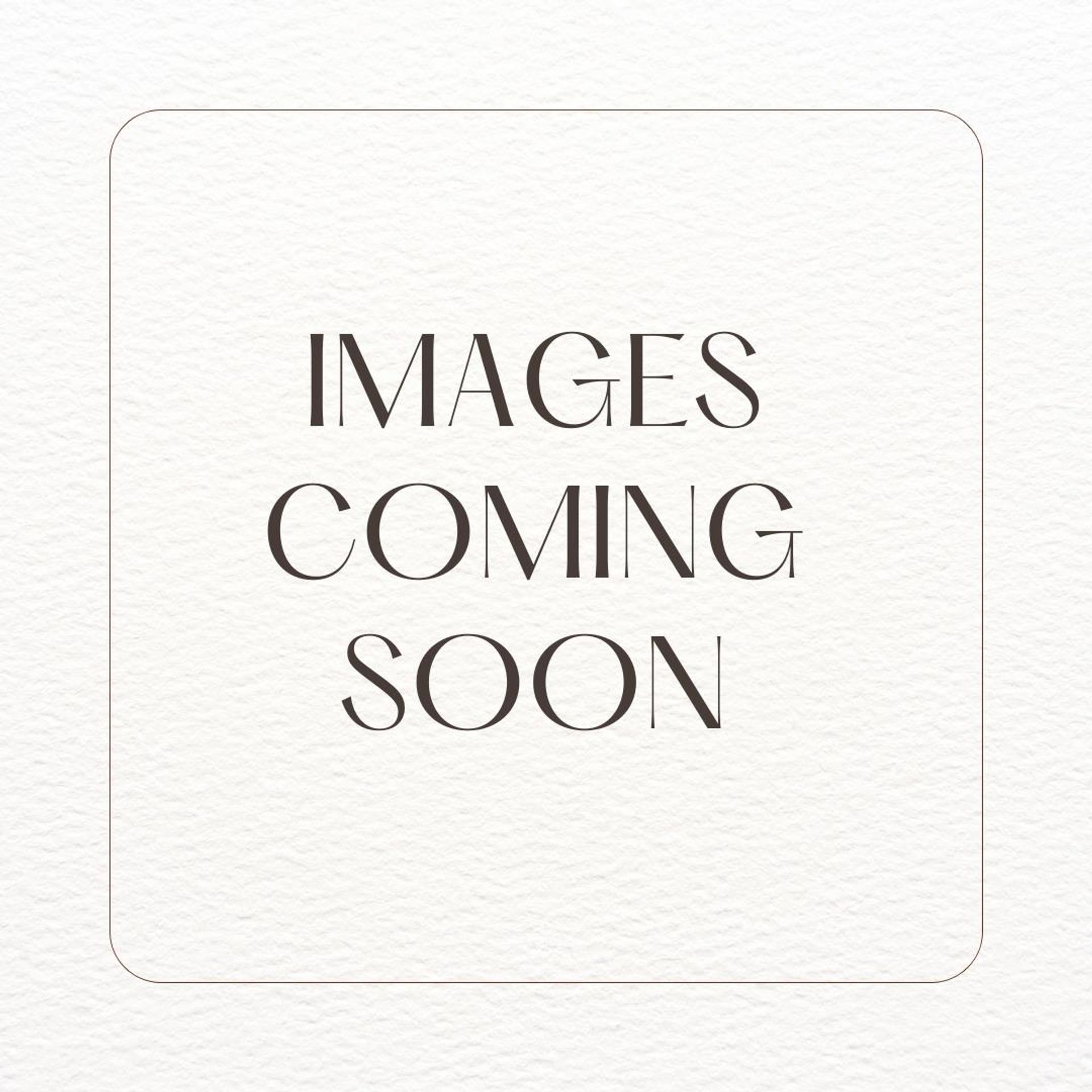5 Bedrooms
4 Bathrooms
Additional Parking, Garage Double, Garage Door O Parking
Additional Parking, Garage Double, Garage Door O
4,896 sqft
$7,180,000
About this House in Shaughnessy
"THE MANOR HOUSE", with stone walls surrounding beautiful grounds on the quiet corner of Hudson at Balfour in 1st Shaughnessy ; in the heart of the most prestigious First Shaughnessy. Completely renovated in 2024, 2015 & 2006, this elegant Normandy Style mansion offers all modern day conveniences behind its classic exterior. Open floor plan on main is an Entertainer's Delight, with living, dining, family rooms&open dream kitchen all linked into an expansive whole full of natu…ral light, w/a 42' glass wall (accordion patio doors) that opens up to the BBQ patio,outdoor pool and hot tub backyard. Master Bedroom with Spa Ensuite and Office also on the main floor. Upstairs3 bdrms+open study+movie theatre+a massive roof top deck. Bsmt offers another bdrm+a work studio. A private urban oasis.
Listed by Sutton Group-West Coast Realty.
"THE MANOR HOUSE", with stone walls surrounding beautiful grounds on the quiet corner of Hudson at Balfour in 1st Shaughnessy ; in the heart of the most prestigious First Shaughnessy. Completely renovated in 2024, 2015 & 2006, this elegant Normandy Style mansion offers all modern day conveniences behind its classic exterior. Open floor plan on main is an Entertainer's Delight, with living, dining, family rooms&open dream kitchen all linked into an expansive whole full of natural light, w/a 42' glass wall (accordion patio doors) that opens up to the BBQ patio,outdoor pool and hot tub backyard. Master Bedroom with Spa Ensuite and Office also on the main floor. Upstairs3 bdrms+open study+movie theatre+a massive roof top deck. Bsmt offers another bdrm+a work studio. A private urban oasis.
Listed by Sutton Group-West Coast Realty.
 Brought to you by your friendly REALTORS® through the MLS® System, courtesy of Jeff Fitzpatrick for your convenience.
Brought to you by your friendly REALTORS® through the MLS® System, courtesy of Jeff Fitzpatrick for your convenience.
Disclaimer: This representation is based in whole or in part on data generated by the Chilliwack & District Real Estate Board, Fraser Valley Real Estate Board or Real Estate Board of Greater Vancouver which assumes no responsibility for its accuracy.
More Details
- MLS®: R3035872
- Bedrooms: 5
- Bathrooms: 4
- Type: House
- Square Feet: 4,896 sqft
- Lot Size: 10,471 sqft
- Frontage: 92.50 ft
- Full Baths: 3
- Half Baths: 1
- Taxes: $39304.4
- Parking: Additional Parking, Garage Double, Garage Door O
- Basement: Full
- Storeys: 2 storeys
- Year Built: 1978
Contact us today to view any of these properties
604-612-6120More About Shaughnessy, Vancouver West
lattitude: 49.2521224
longitude: -123.1349125
V6H 3A6
Browse Listing Gallery
Similar Listings
Official School Catchment Maps
Vancouver School District (West & East)
1580 West Broadway
Vancouver, BC V6J 5K8
Phone: 604.713.5000
www.vsb.bc.ca
74 Elementary Schools
17 Elementary Annexes
18 Secondary Schools
Downloads:
Vancouver School Catchment Map
French Immersion Map
North Vancouver School Board
721 Chesterfield Avenue
North Vancouver, BC V7M 2M5
Phone: 604.903.3444
www.nvsd44.bc.ca
25 Elementary Schools
7 Secondary Schools
Downloads:
North Vancouver School Catchment Map
West Vancouver School District
1075 21st Street
West Vancouver, BC V7V 4A9
Phone: 604.981.1000
www.sd45.bc.ca
14 Elementary Schools
3 Secondary Schools
Click here for School locator
Downloads:
West Vancouver Catchment Map









































