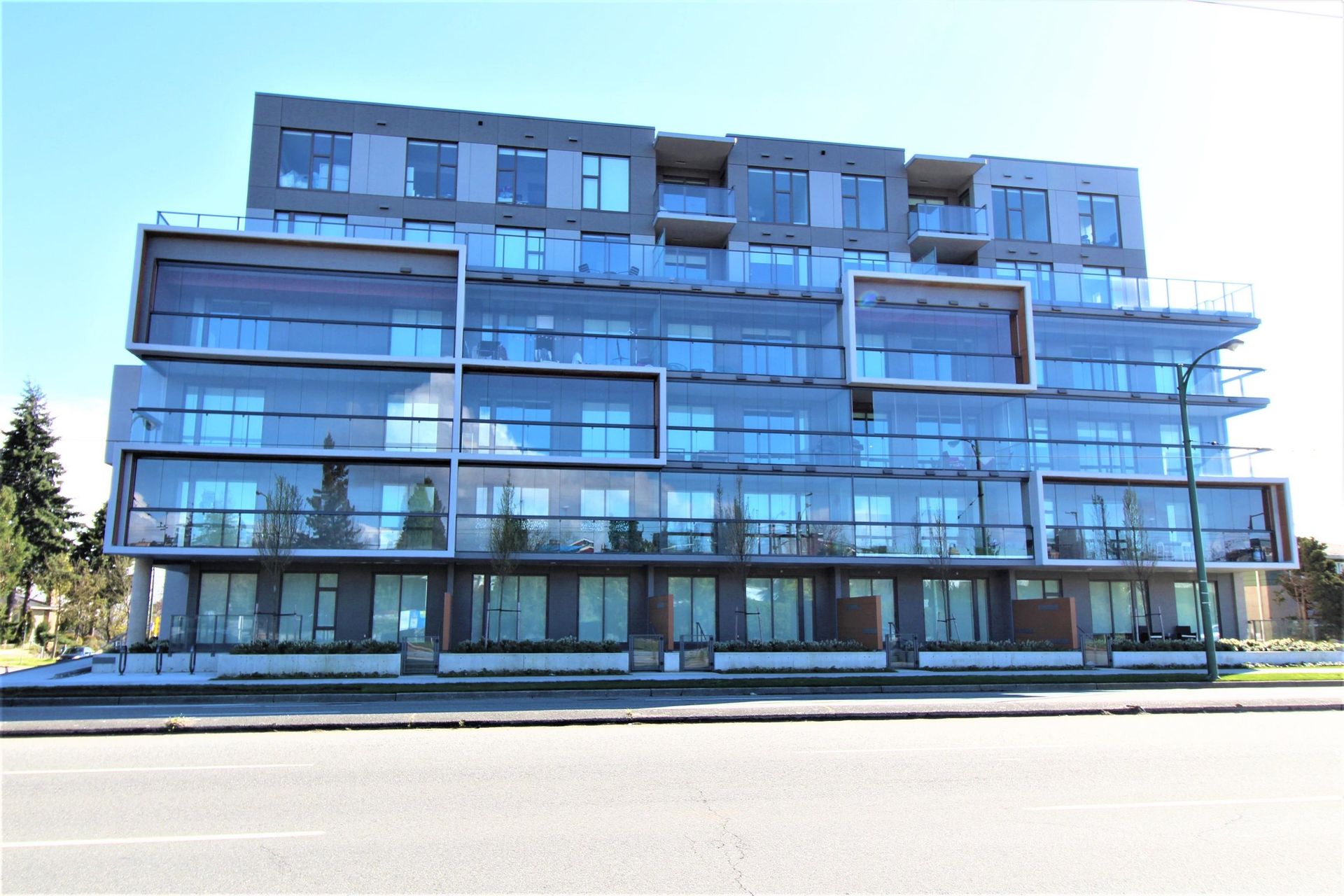3 Bedrooms
3 Bathrooms
Underground, Lane Access, Rear Access, Garage Do Parking
Underground, Lane Access, Rear Access, Garage Do
1,128 sqft
$1,539,900
About this Condo in Oakridge VW
Thesis by Alabaster, an award winning builder, in collaboration with Yamamoto Architecture & Studio Roslyn Design invites you to experience this 1128 sqft 3 Bedroom & Den home. Built by Alabaster's in-house construction team. Italian made cabinetry from Inform Projects. Premium integrated appliances, built-in coffee bar & front entrance seating bench, 9ft high ceilings, and A/C. Conveniently located near Langara College, 49th-Langara SkyTrain, YMCA, Langara Golf Course, Oakr…idge Park, and future retail shops and services below. MOVE-IN EARLY 2026. See latest construction update here - https://alabastercloud.egnyte.com/dl/TDFQcgJh8HhJ
Listed by Sutton Group - 1st West Realty.
Thesis by Alabaster, an award winning builder, in collaboration with Yamamoto Architecture & Studio Roslyn Design invites you to experience this 1128 sqft 3 Bedroom & Den home. Built by Alabaster's in-house construction team. Italian made cabinetry from Inform Projects. Premium integrated appliances, built-in coffee bar & front entrance seating bench, 9ft high ceilings, and A/C. Conveniently located near Langara College, 49th-Langara SkyTrain, YMCA, Langara Golf Course, Oakridge Park, and future retail shops and services below. MOVE-IN EARLY 2026. See latest construction update here - https://alabastercloud.egnyte.com/dl/TDFQcgJh8HhJ
Listed by Sutton Group - 1st West Realty.
 Brought to you by your friendly REALTORS® through the MLS® System, courtesy of Jeff Fitzpatrick for your convenience.
Brought to you by your friendly REALTORS® through the MLS® System, courtesy of Jeff Fitzpatrick for your convenience.
Disclaimer: This representation is based in whole or in part on data generated by the Chilliwack & District Real Estate Board, Fraser Valley Real Estate Board or Real Estate Board of Greater Vancouver which assumes no responsibility for its accuracy.
More Details
- MLS®: R3019697
- Bedrooms: 3
- Bathrooms: 3
- Type: Condo
- Square Feet: 1,128 sqft
- Full Baths: 3
- Half Baths: 0
- Taxes: $0
- Maintenance: $712.31
- Parking: Underground, Lane Access, Rear Access, Garage Do
- View: City & mountain views
- Basement: None
- Storeys: 5 storeys
- Year Built: 2026
Contact us today to view any of these properties
604-612-6120More About Oakridge VW, Vancouver West
lattitude: 49.226071
longitude: -123.109099
V5Y 2Z7
Browse Listing Gallery
Similar Listings
Official School Catchment Maps
Vancouver School District (West & East)
1580 West Broadway
Vancouver, BC V6J 5K8
Phone: 604.713.5000
www.vsb.bc.ca
74 Elementary Schools
17 Elementary Annexes
18 Secondary Schools
Downloads:
Vancouver School Catchment Map
French Immersion Map
North Vancouver School Board
721 Chesterfield Avenue
North Vancouver, BC V7M 2M5
Phone: 604.903.3444
www.nvsd44.bc.ca
25 Elementary Schools
7 Secondary Schools
Downloads:
North Vancouver School Catchment Map
West Vancouver School District
1075 21st Street
West Vancouver, BC V7V 4A9
Phone: 604.981.1000
www.sd45.bc.ca
14 Elementary Schools
3 Secondary Schools
Click here for School locator
Downloads:
West Vancouver Catchment Map






















