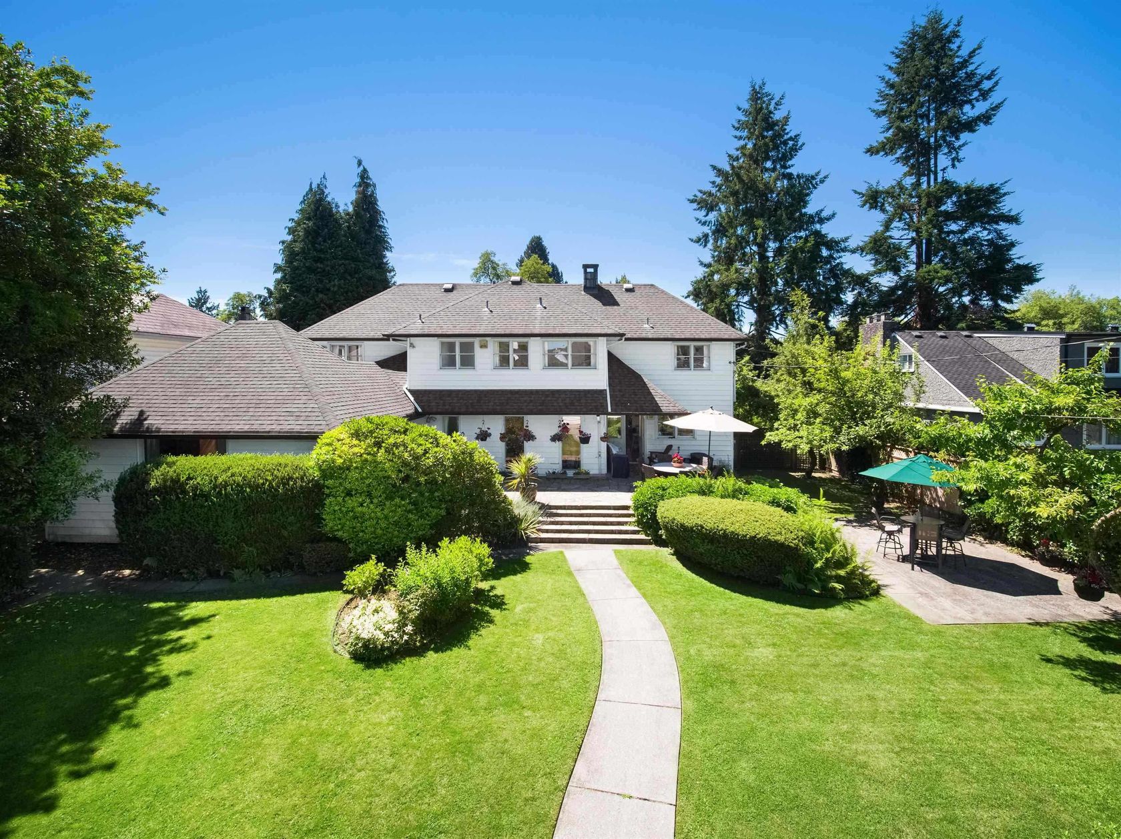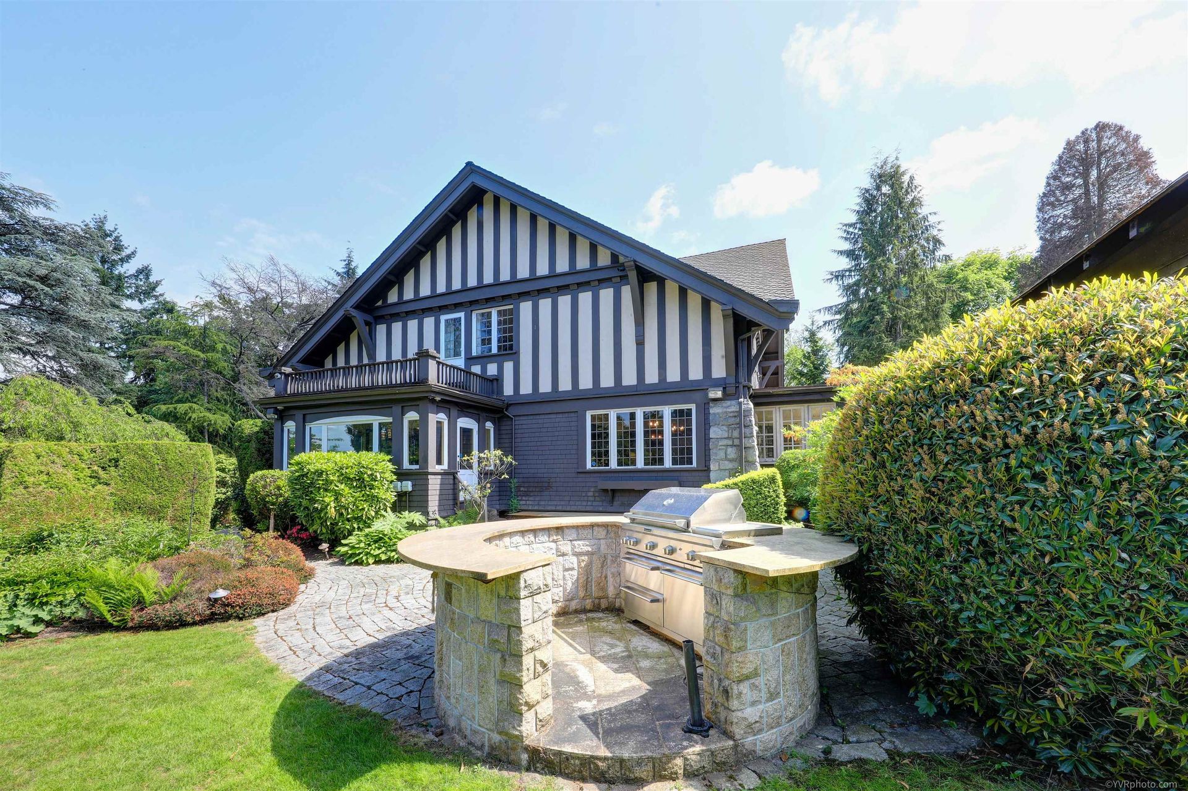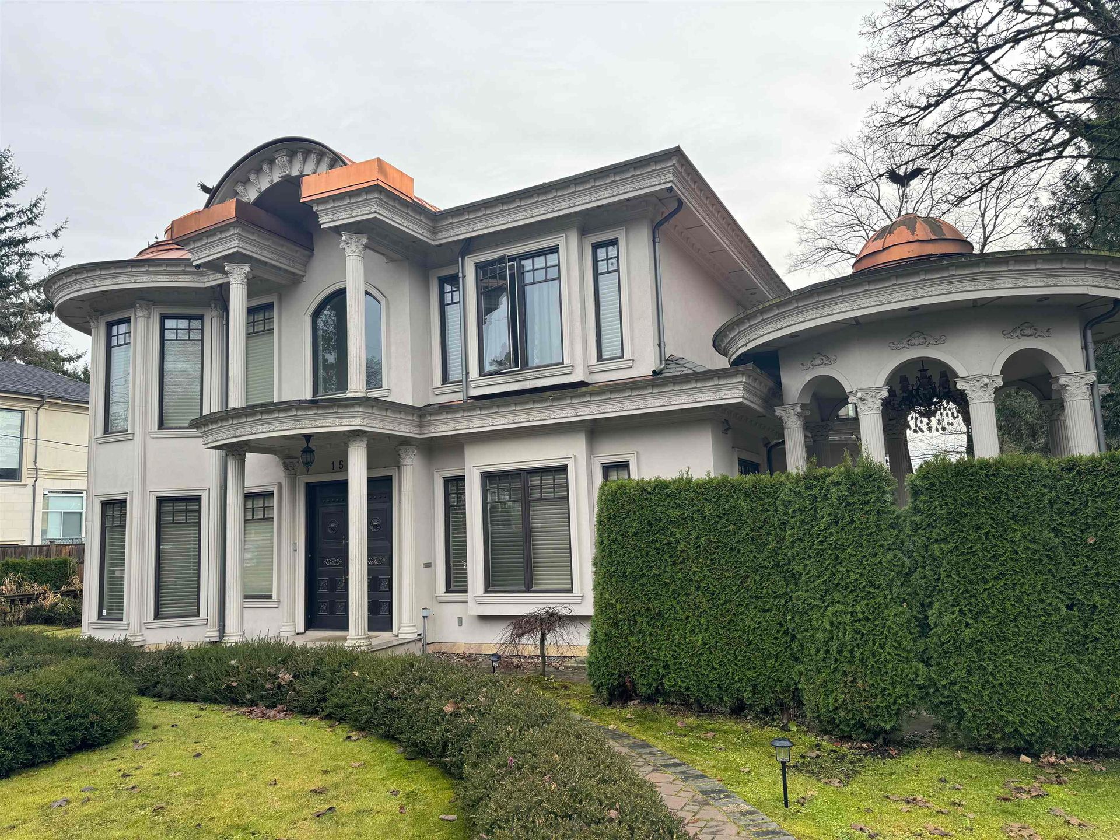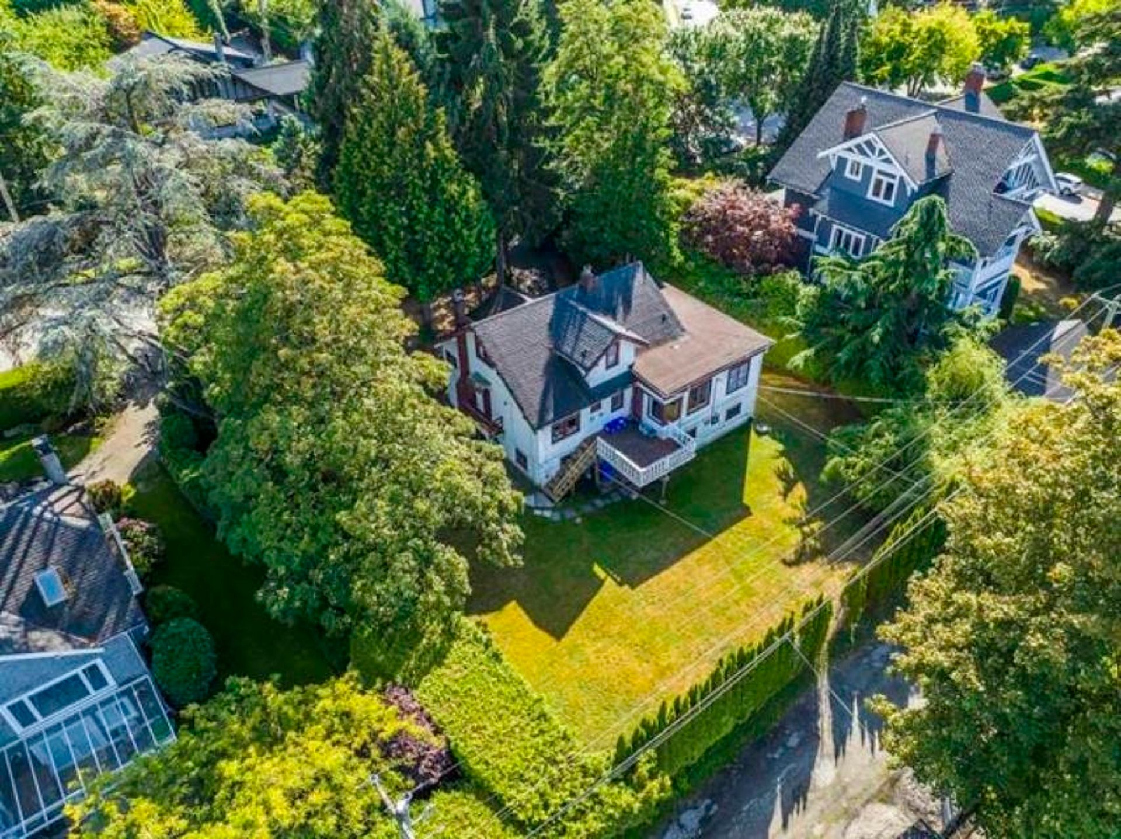6 Bedrooms
8 Bathrooms
Garage Triple, Lane Access, Side Access, Garage Parking
Garage Triple, Lane Access, Side Access, Garage
7,073 sqft
$9,688,000
About this House in Shaughnessy
SHAUGHNESSY! Beautiful high quality house facing Devonshire Park. DBLE height foyer with crystal chandelier, custom finishing crown moulding, wainscoting, detailed handwork. Open LIV/DINRM w/bar. Office(can be converted to a BR).FAMRM with an open gourmet kitchen: Wolfe appls ,Subzero fridge,granite island and wok kitchen. 6 BMs all ensuites.4 upstairs w/a laundry, MBDRM w/dome ceiling,balcony,2 walk-in closets, his/her ensuite, soaker tub and dble steam shower. BSMT has Nann…y's ensuite, guest BR, wine cellar, rec RM, home theatre/bar. Built in vacuum, HRV/AC, security cameras. Mature landscaping, irrigation, security gated/fenced yard. 3 car garage w/attached office+2 pc bath. Walking distance to Shaughnessy Elem/York House. Open House: Aug 31 Sun, 12-2pm.
Listed by Dracco Pacific Realty.
SHAUGHNESSY! Beautiful high quality house facing Devonshire Park. DBLE height foyer with crystal chandelier, custom finishing crown moulding, wainscoting, detailed handwork. Open LIV/DINRM w/bar. Office(can be converted to a BR).FAMRM with an open gourmet kitchen: Wolfe appls ,Subzero fridge,granite island and wok kitchen. 6 BMs all ensuites.4 upstairs w/a laundry, MBDRM w/dome ceiling,balcony,2 walk-in closets, his/her ensuite, soaker tub and dble steam shower. BSMT has Nanny's ensuite, guest BR, wine cellar, rec RM, home theatre/bar. Built in vacuum, HRV/AC, security cameras. Mature landscaping, irrigation, security gated/fenced yard. 3 car garage w/attached office+2 pc bath. Walking distance to Shaughnessy Elem/York House. Open House: Aug 31 Sun, 12-2pm.
Listed by Dracco Pacific Realty.
 Brought to you by your friendly REALTORS® through the MLS® System, courtesy of Jeff Fitzpatrick for your convenience.
Brought to you by your friendly REALTORS® through the MLS® System, courtesy of Jeff Fitzpatrick for your convenience.
Disclaimer: This representation is based in whole or in part on data generated by the Chilliwack & District Real Estate Board, Fraser Valley Real Estate Board or Real Estate Board of Greater Vancouver which assumes no responsibility for its accuracy.
More Details
- MLS®: R2984080
- Bedrooms: 6
- Bathrooms: 8
- Type: House
- Square Feet: 7,073 sqft
- Lot Size: 11,742 sqft
- Frontage: 149.00 ft
- Full Baths: 7
- Half Baths: 1
- Taxes: $55488.6
- Parking: Garage Triple, Lane Access, Side Access, Garage
- View: Devonshire park
- Basement: Finished
- Storeys: 2 storeys
- Year Built: 2006
Contact us today to view any of these properties
604-612-6120More About Shaughnessy, Vancouver West
lattitude: 49.2453057
longitude: -123.1354229
V6H 3B8
Browse Listing Gallery
Similar Listings
Official School Catchment Maps
Vancouver School District (West & East)
1580 West Broadway
Vancouver, BC V6J 5K8
Phone: 604.713.5000
www.vsb.bc.ca
74 Elementary Schools
17 Elementary Annexes
18 Secondary Schools
Downloads:
Vancouver School Catchment Map
French Immersion Map
North Vancouver School Board
721 Chesterfield Avenue
North Vancouver, BC V7M 2M5
Phone: 604.903.3444
www.nvsd44.bc.ca
25 Elementary Schools
7 Secondary Schools
Downloads:
North Vancouver School Catchment Map
West Vancouver School District
1075 21st Street
West Vancouver, BC V7V 4A9
Phone: 604.981.1000
www.sd45.bc.ca
14 Elementary Schools
3 Secondary Schools
Click here for School locator
Downloads:
West Vancouver Catchment Map



















